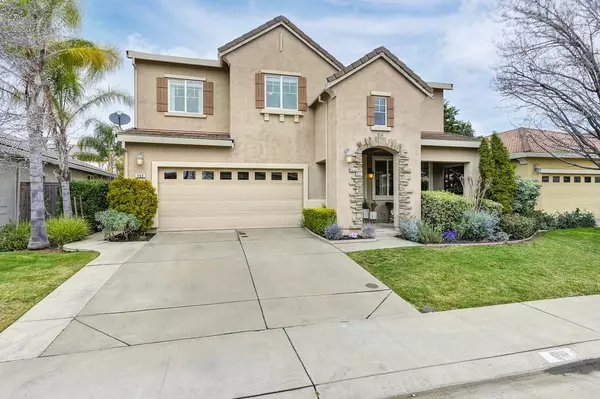$630,000
$619,900
1.6%For more information regarding the value of a property, please contact us for a free consultation.
5 Beds
3 Baths
2,775 SqFt
SOLD DATE : 03/18/2024
Key Details
Sold Price $630,000
Property Type Single Family Home
Sub Type Single Family Residence
Listing Status Sold
Purchase Type For Sale
Square Footage 2,775 sqft
Price per Sqft $227
MLS Listing ID 224013638
Sold Date 03/18/24
Bedrooms 5
Full Baths 3
HOA Fees $125/mo
HOA Y/N Yes
Originating Board MLS Metrolist
Year Built 2006
Lot Size 5,959 Sqft
Acres 0.1368
Property Description
This beautiful move in ready home in the desirable community of Lincoln Crossing includes 5 spacious bedrooms and 3 full bathrooms. You'll love the large primary bedroom featuring TWO full sized walk in closets! Both the primary bedroom and guest bathroom upstairs features double sinks! Downstairs you will find a bedroom and full bathroom. This home is perfect for entertaining with its beautiful generous sized kitchen with gorgeous granite counters, newer appliances, walk in pantry and plenty of cabinets for storage! Outside, the backyard offers plenty of privacy with lovely landscaping and a covered patio for entertainment or relaxation. The HVAC was replaced in 2019. Lincoln Crossing has many amenities including several pools, a state of the art gym, clubhouse, pickelball courts, community events and so much more! There is nearby access to the abundant bike and walking trails. Close to schools, shopping, restaurants and easy freeway access!
Location
State CA
County Placer
Area 12209
Direction Hwy 65 to Ferrari Ranch exit. Turn Left on Ferrari Ranch, Turn left on Caledon, Turn Left on Brentwood, Turn left on Barrie, Turn left on Stoney Cross, Turn right on Ashford.
Rooms
Master Bathroom Shower Stall(s), Double Sinks, Soaking Tub, Window
Master Bedroom Walk-In Closet 2+
Living Room Great Room
Dining Room Dining/Living Combo
Kitchen Pantry Closet, Granite Counter, Island, Kitchen/Family Combo
Interior
Heating Central
Cooling Ceiling Fan(s), Central, MultiZone
Flooring Carpet, Tile, Wood
Fireplaces Number 1
Fireplaces Type Gas Piped
Window Features Dual Pane Full
Appliance Free Standing Gas Oven, Free Standing Gas Range, Gas Water Heater, Dishwasher, Disposal, Microwave
Laundry Inside Room
Exterior
Garage Attached, Garage Facing Front
Garage Spaces 2.0
Pool Common Facility
Utilities Available Public
Amenities Available Clubhouse, Game Court Exterior, Game Court Interior, Gym
Roof Type Tile
Private Pool Yes
Building
Lot Description Auto Sprinkler F&R, Curb(s)/Gutter(s), Street Lights, Landscape Back, Landscape Front
Story 2
Foundation Concrete, Slab
Sewer Public Sewer
Water Public
Architectural Style Contemporary
Schools
Elementary Schools Western Placer
Middle Schools Western Placer
High Schools Western Placer
School District Placer
Others
HOA Fee Include Pool
Senior Community No
Tax ID 327-320-023-000
Special Listing Condition None
Read Less Info
Want to know what your home might be worth? Contact us for a FREE valuation!

Our team is ready to help you sell your home for the highest possible price ASAP

Bought with M.O.R.E. Real Estate Group







