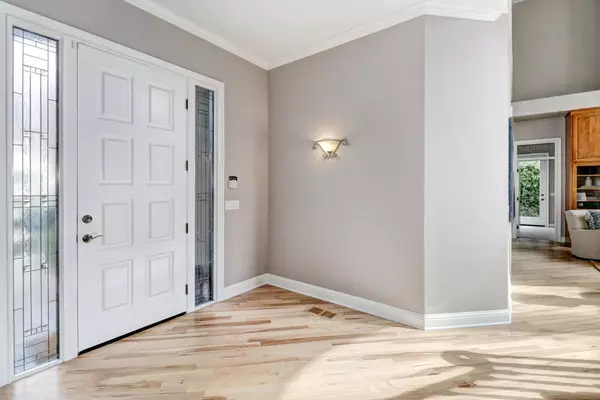$925,000
$925,000
For more information regarding the value of a property, please contact us for a free consultation.
4 Beds
3 Baths
3,355 SqFt
SOLD DATE : 04/01/2024
Key Details
Sold Price $925,000
Property Type Single Family Home
Sub Type Single Family Residence
Listing Status Sold
Purchase Type For Sale
Square Footage 3,355 sqft
Price per Sqft $275
Subdivision Deerfield Estates
MLS Listing ID 224008919
Sold Date 04/01/24
Bedrooms 4
Full Baths 3
HOA Y/N No
Originating Board MLS Metrolist
Year Built 2002
Lot Size 9,749 Sqft
Acres 0.2238
Property Description
Custom Carmichael Beauty in the heart of the well-established community of Stollwood. Situated in a Cul-de-Sac close to Glen Oaks Swim & Tennis Club, this gorgeous home invites you to enjoy all it has to offer. Downstairs you'll find Hardwood Floors, a Beautiful & Spacious Bedroom, one Full Bath, an Office/Exercise Room, Custom Kitchen with Double Ovens, cute Dining Nook, as well as a brightly lit Family Room with a Cozy Fireplace and 20ft+ ceilings. Upstairs you'll find the Grand Master Suite complete with Sitting Area, Master Bathroom with separate Soaking Tub and Walk-In Closet. At the top of the stairs you're greeted with Two Study Areas complete with Built-In Bookshelves, Two Spacious Bedrooms, and Jack-n-Jill Bathroom. Outside you'll find the Expansive Deck off the Family Room overlooking the Park-like Back Yard, Multiple Sitting Areas, Beautiful Foliage, Gorgeous Trees, and Serene Pond. Perfect home for entertaining or simply relaxing. Close to Schweitzer Elementary, Stollwood Park, shopping, and a quick jaunt to the American River Parkway. Don't miss this opportunity to make this yours!!!
Location
State CA
County Sacramento
Area 10608
Direction Winding Way to Stollwood south to Paradise south to Wise Ct west to address
Rooms
Family Room Cathedral/Vaulted, Deck Attached
Master Bathroom Shower Stall(s), Double Sinks, Tile, Tub, Walk-In Closet, Window
Living Room Other
Dining Room Formal Room, Dining/Living Combo
Kitchen Pantry Closet, Granite Counter, Slab Counter, Island, Kitchen/Family Combo
Interior
Interior Features Formal Entry
Heating Central, Fireplace(s), Gas, MultiZone
Cooling Ceiling Fan(s), Central, MultiZone
Flooring Carpet, Tile, Wood
Fireplaces Number 1
Fireplaces Type Family Room, Gas Piped, Gas Starter
Window Features Dual Pane Full,Window Screens
Appliance Dishwasher, Disposal, Microwave, Double Oven, Plumbed For Ice Maker, Electric Cook Top
Laundry Cabinets, Electric, Gas Hook-Up, Ground Floor, Inside Room
Exterior
Garage Attached, Garage Facing Front
Garage Spaces 3.0
Fence Back Yard, Wood
Utilities Available Cable Available, Public, Electric, Natural Gas Available
Roof Type Tile
Topography Lot Grade Varies,Trees Few
Street Surface Asphalt,Paved
Porch Uncovered Deck
Private Pool No
Building
Lot Description Auto Sprinkler F&R, Cul-De-Sac, Curb(s)/Gutter(s), Shape Regular, Street Lights, Landscape Back, Landscape Front
Story 2
Foundation Raised
Builder Name Jeffrey Grenz
Sewer In & Connected
Water Meter on Site, Water District, Public
Schools
Elementary Schools San Juan Unified
Middle Schools San Juan Unified
High Schools San Juan Unified
School District Sacramento
Others
Senior Community No
Tax ID 247-0134-008-0000
Special Listing Condition None
Read Less Info
Want to know what your home might be worth? Contact us for a FREE valuation!

Our team is ready to help you sell your home for the highest possible price ASAP

Bought with eXp Realty of Northern California, Inc.







