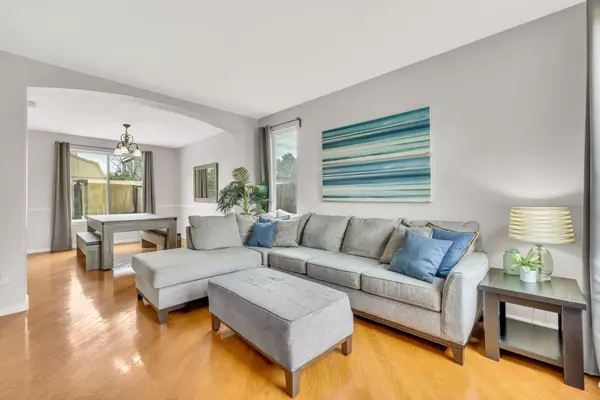$680,000
$699,500
2.8%For more information regarding the value of a property, please contact us for a free consultation.
4 Beds
3 Baths
2,624 SqFt
SOLD DATE : 04/02/2024
Key Details
Sold Price $680,000
Property Type Single Family Home
Sub Type Single Family Residence
Listing Status Sold
Purchase Type For Sale
Square Footage 2,624 sqft
Price per Sqft $259
Subdivision Glenmore
MLS Listing ID 224012227
Sold Date 04/02/24
Bedrooms 4
Full Baths 2
HOA Y/N No
Originating Board MLS Metrolist
Year Built 2000
Lot Size 6,578 Sqft
Acres 0.151
Property Description
Escape the ordinary and step into your own private oasis on this quiet cul-de-sac in Lincoln's popular Glenmoor neighborhood! Owned Solar, No HOA, and No Mello Roos make this home a great value! Spacious 4+ bedroom home boasts endless possibilities, with a loft perfect for a game room, and a downstairs office easily converted to a 5th bedroom. Dive into the sparkling pool with a cascading waterfall, unwind in the spa, or perfect your putting stroke on the backyard green. Inside, warm wood floors flow throughout, leading to an open kitchen, the heart of the home, where culinary creations meet poolside laughter. Gather loved ones in the adjoining family room, bathed in natural light and the promise of countless memories. Work from home in style in the dedicated office, or convert it to a guest room for effortless hosting. With 3-car garage space, a whole-house fan and solar for energy efficiency, and close proximity to walking trails, restaurants, shopping, parks, schools, and highway 65, this is more than just a house - it's the home you've always wanted! Don't miss your chance - see this one before it's gone!
Location
State CA
County Placer
Area 12202
Direction Hwy 65, Nelson Road, Nicolaus Rd,Waverly, Celtic,Tartan, Abbeyhill, Dunbar.
Rooms
Family Room Great Room
Master Bathroom Shower Stall(s), Double Sinks, Soaking Tub, Walk-In Closet
Living Room Other
Dining Room Formal Room, Space in Kitchen
Kitchen Breakfast Area, Pantry Closet, Island, Kitchen/Family Combo
Interior
Heating Central
Cooling Central, Whole House Fan
Flooring Carpet, Wood
Appliance Dishwasher, Disposal
Laundry Cabinets, Inside Room
Exterior
Garage Attached, Garage Facing Front
Garage Spaces 3.0
Fence Back Yard, Wood
Pool Built-In, On Lot, Gunite Construction
Utilities Available Electric, Natural Gas Connected
Roof Type Tile
Street Surface Paved
Porch Uncovered Patio
Private Pool Yes
Building
Lot Description Court, Cul-De-Sac, Shape Regular
Story 2
Foundation Slab
Sewer In & Connected
Water Meter on Site
Schools
Elementary Schools Western Placer
Middle Schools Western Placer
High Schools Western Placer
School District Placer
Others
Senior Community No
Tax ID 009-060-005-000
Special Listing Condition None
Read Less Info
Want to know what your home might be worth? Contact us for a FREE valuation!

Our team is ready to help you sell your home for the highest possible price ASAP

Bought with Compass







