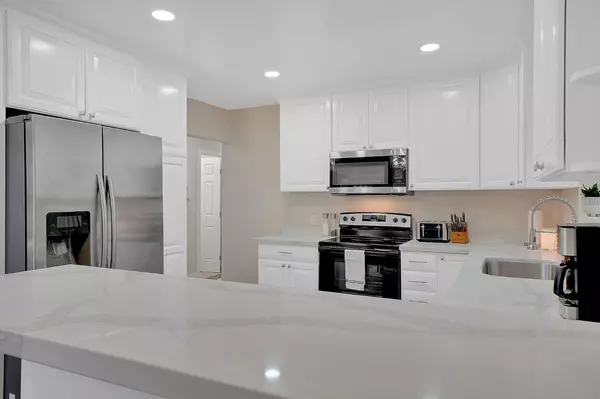$420,000
$415,000
1.2%For more information regarding the value of a property, please contact us for a free consultation.
3 Beds
3 Baths
1,670 SqFt
SOLD DATE : 04/05/2024
Key Details
Sold Price $420,000
Property Type Single Family Home
Sub Type Single Family Residence
Listing Status Sold
Purchase Type For Sale
Square Footage 1,670 sqft
Price per Sqft $251
MLS Listing ID 224021787
Sold Date 04/05/24
Bedrooms 3
Full Baths 3
HOA Y/N No
Originating Board MLS Metrolist
Year Built 1989
Lot Size 0.780 Acres
Acres 0.78
Property Description
Beautifully remodeled home in Pioneer. This gorgeous bi-level, 3 bedroom, 3 bathroom home has been fully redone from the inside out. New tankless water heater, new kitchen, bathrooms, new appliances, lighting and fans throughout. Each bedroom offers a private walk-in closet. The home offers a high efficiency AC unit, new doors and windows, new flooring, windows, and roof. The home has two seperate entrances perfect for multi generational living. Fiber Optics were recently installed which is perfect for telecommuters. The lot is private and secluded with no neighbors on two sides. Welcome home to your own mountain oasis. A short drive to Lake Tahoe, Kirkwood ski resort and Hiking Skiing, Fishing.
Location
State CA
County Amador
Area 22014
Direction Sugar pine Rt on Woodcrest
Rooms
Living Room Cathedral/Vaulted, Deck Attached, Great Room, Open Beam Ceiling
Dining Room Dining/Living Combo, Formal Area
Kitchen Marble Counter
Interior
Heating Central, Wood Stove
Cooling Ceiling Fan(s), Central
Flooring Simulated Wood, Tile, Vinyl
Fireplaces Number 2
Fireplaces Type Living Room, Family Room, Wood Burning, Wood Stove
Laundry In Garage
Exterior
Garage Attached, Garage Door Opener
Garage Spaces 2.0
Utilities Available Propane Tank Leased, Electric, Internet Available
Roof Type Shingle
Private Pool No
Building
Lot Description Cul-De-Sac, Private, Secluded
Story 2
Foundation Raised
Sewer Septic Connected
Water Public
Schools
Elementary Schools Amador Unified
Middle Schools Amador Unified
High Schools Amador Unified
School District Amador
Others
Senior Community No
Tax ID 023-520-005-000
Special Listing Condition None
Read Less Info
Want to know what your home might be worth? Contact us for a FREE valuation!

Our team is ready to help you sell your home for the highest possible price ASAP

Bought with eXp Realty of California Inc.







