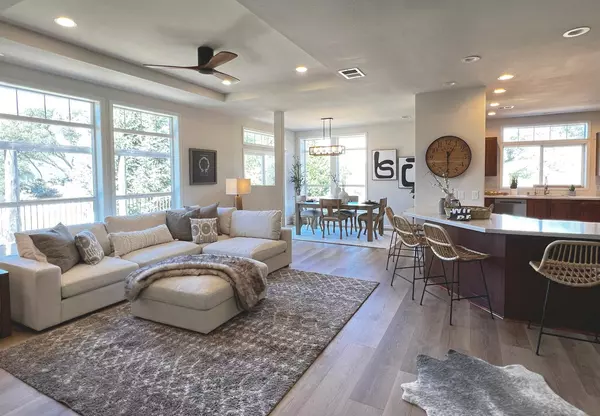$761,000
$699,000
8.9%For more information regarding the value of a property, please contact us for a free consultation.
3 Beds
3 Baths
2,670 SqFt
SOLD DATE : 04/12/2024
Key Details
Sold Price $761,000
Property Type Single Family Home
Sub Type Single Family Residence
Listing Status Sold
Purchase Type For Sale
Square Footage 2,670 sqft
Price per Sqft $285
MLS Listing ID 224024191
Sold Date 04/12/24
Bedrooms 3
Full Baths 3
HOA Y/N No
Originating Board MLS Metrolist
Year Built 2007
Lot Size 3.820 Acres
Acres 3.82
Property Description
Don't miss this special property nestled among vineyards and rustic farms. Gorgeous 3 Bedroom/3 Bath remodeled home on over 3.5 private acres! Designer Interior highlights mahogany kitchen cabinets and quartz countertops. All new luxury vinyl flooring throughout. Oversized windows allow for stunning natural light from morning until sunset. Enjoy your breakfast overlooking the pond on the back deck. Beautiful gently rolling meadow like grounds invite you to create your custom garden or farm. Deer and other wildlife abound. An oversized double Fireplace illuminates both the Living and Family Room areas. A private den accommodates working from home. Elegant farmhouse style brushed gold hardware throughout. Primary Bedroom Suite has double doors leading to an oversized bathroom. Jetted tub and separate shower with 2 vanities is a couple's dream! Dedicated RV parking area. Freshly landscaped grounds boast a water feature and hand selected shrubs and plants. Stunning Landscape lighting installed for after dark drama! New roof just installed on 1/2024. This home is a rare gem - a must see!
Location
State CA
County El Dorado
Area 12603
Direction From Sacramento: Highway 50 Exit Right on Greenstone Rd. Right on Mother Lode Dr, then Left on Old French Town Rd. Veer Left on French Creek after 2.7 miles. Left on Larelyn Lane after 2 miles. House at end of street on left side.
Rooms
Family Room View
Living Room Other
Dining Room Dining/Living Combo
Kitchen Breakfast Area, Quartz Counter, Slab Counter, Kitchen/Family Combo
Interior
Heating Central, Fireplace(s), Gas
Cooling Ceiling Fan(s), Central
Flooring Laminate
Fireplaces Number 1
Fireplaces Type Living Room, Double Sided, Raised Hearth, Stone, Family Room
Laundry Cabinets, Sink
Exterior
Garage RV Access, Detached, RV Storage, Uncovered Parking Spaces 2+
Garage Spaces 2.0
Utilities Available Propane Tank Leased, Electric, Internet Available
Roof Type Composition
Topography Snow Line Below,Level,Rock Outcropping
Porch Front Porch, Uncovered Deck
Private Pool No
Building
Lot Description Meadow East, Meadow West, Private, Secluded, Landscape Front, Landscape Misc
Story 1
Foundation Raised
Sewer Septic System
Water Well, Private
Architectural Style Rustic, Farmhouse
Schools
Elementary Schools Latrobe
Middle Schools Latrobe
High Schools El Dorado Union High
School District El Dorado
Others
Senior Community No
Tax ID 091-110-017-00
Special Listing Condition None
Read Less Info
Want to know what your home might be worth? Contact us for a FREE valuation!

Our team is ready to help you sell your home for the highest possible price ASAP

Bought with eXp Realty of California, Inc.







