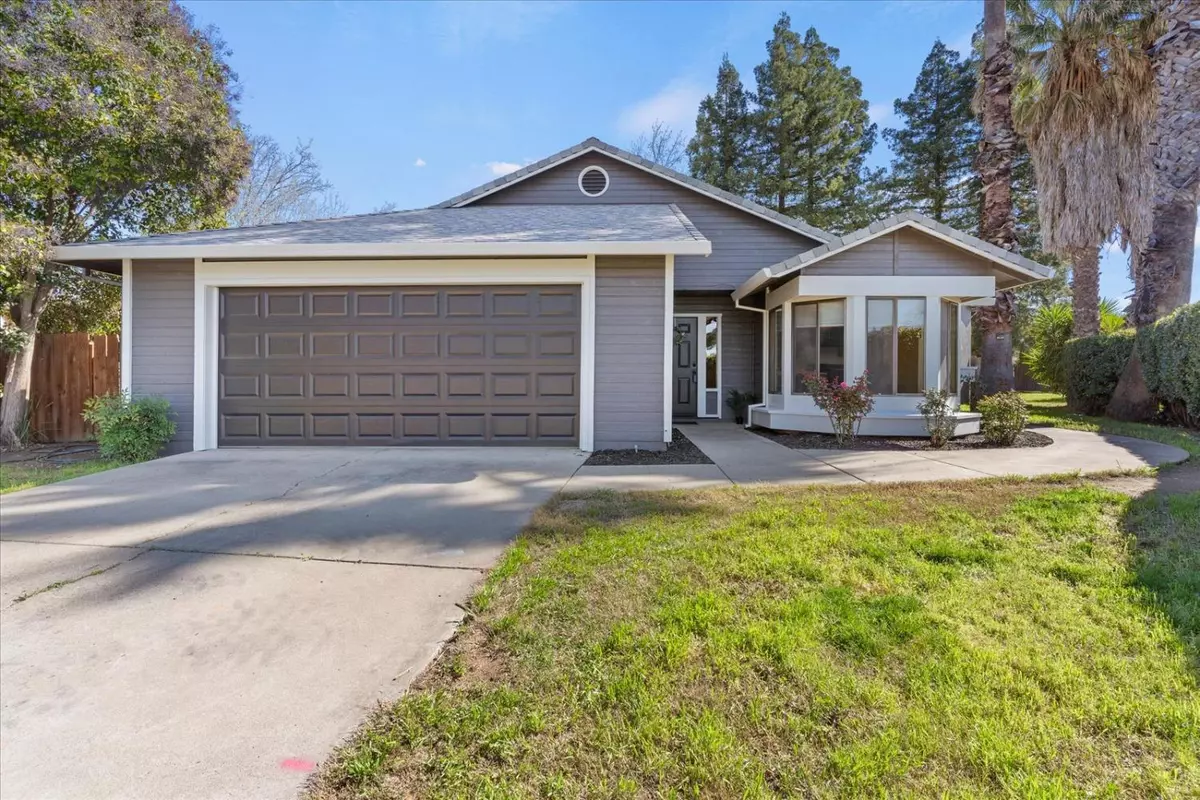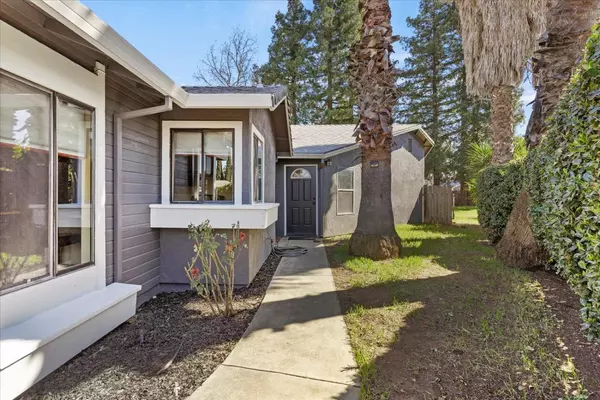$469,900
$469,900
For more information regarding the value of a property, please contact us for a free consultation.
4 Beds
3 Baths
2,040 SqFt
SOLD DATE : 04/30/2024
Key Details
Sold Price $469,900
Property Type Single Family Home
Sub Type Single Family Residence
Listing Status Sold
Purchase Type For Sale
Square Footage 2,040 sqft
Price per Sqft $230
Subdivision Woodside Village 02
MLS Listing ID 224019188
Sold Date 04/30/24
Bedrooms 4
Full Baths 3
HOA Y/N No
Originating Board MLS Metrolist
Year Built 1984
Lot Size 8,276 Sqft
Acres 0.19
Property Description
Come view your Dream home! Nestled in a serene cul-de-sac, located near highly sought after K-8 school. This home is boasting a harmonious blend of functionality and comfort. This meticulously maintained abode features a main house with 3 bedrooms and 2 baths, complemented by an attached Accessory Dwelling Unit (ADU) showcasing a master suite with 1 bedroom, 1 bathroom, and its own private entrance. Offering versatility and privacy, this layout provides the luxury of two master bedrooms, ideal for multi-generational living or accommodating guests. Step into the inviting main house, where a seamless flow guides you through sunlit spaces. The heart of the home beckons with a spacious living area, perfect for gatherings or quiet relaxation. The well-appointed kitchen awaits, complete with sunlit breakfast book, ample counterspace and cabinet storage, inspiring culinary creations and cherished moments with loved ones. Retreat to the tranquility of the main house's master suite, offering a peaceful sanctuary for rest and rejuvenation. Two additional bedrooms provide flexibility for a growing family, home office, or creative pursuits. The large backyard is also the perfect canvas to create your own sanctuary or hosting guests for summer barbecues or birthday parties.
Location
State CA
County Sutter
Area 12405
Direction stay on CA-99 N (signs for Yuba City/Chico), Turn left onto Lincoln Rd, Turn right onto S Walton Ave, Turn left onto Cherry St, Turn right onto Elliott Dr, Turn right onto Fran Ct to address.
Rooms
Master Bathroom Shower Stall(s), Tub, Walk-In Closet, Window
Living Room Other
Dining Room Breakfast Nook, Dining Bar, Dining/Living Combo
Kitchen Breakfast Area, Pantry Cabinet, Synthetic Counter
Interior
Heating Central
Cooling Ceiling Fan(s), Central
Flooring Carpet, Laminate, Tile
Fireplaces Number 1
Fireplaces Type Living Room
Appliance Built-In Electric Range, Hood Over Range, Dishwasher
Laundry In Garage
Exterior
Garage Attached, Garage Facing Front
Garage Spaces 2.0
Utilities Available Public
Roof Type Shingle,Composition
Private Pool No
Building
Lot Description Cul-De-Sac
Story 1
Foundation Slab
Sewer Septic System
Water Public
Schools
Elementary Schools Yuba City Unified
Middle Schools Yuba City Unified
High Schools Yuba City Unified
School District Sutter
Others
Senior Community No
Tax ID 057-202-029-000
Special Listing Condition None
Read Less Info
Want to know what your home might be worth? Contact us for a FREE valuation!

Our team is ready to help you sell your home for the highest possible price ASAP

Bought with Skylar Kershner







