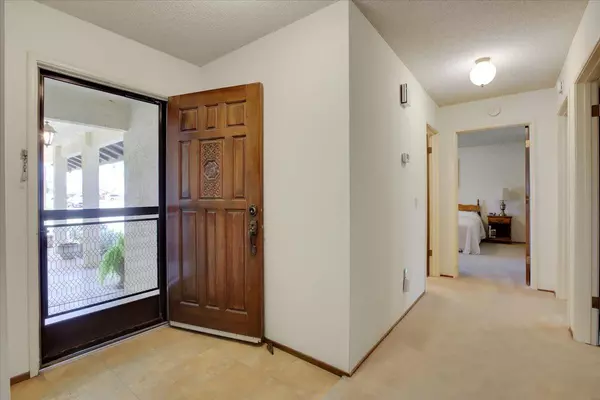$390,000
$390,000
For more information regarding the value of a property, please contact us for a free consultation.
3 Beds
2 Baths
1,370 SqFt
SOLD DATE : 05/09/2024
Key Details
Sold Price $390,000
Property Type Single Family Home
Sub Type Single Family Residence
Listing Status Sold
Purchase Type For Sale
Square Footage 1,370 sqft
Price per Sqft $284
MLS Listing ID 224039764
Sold Date 05/09/24
Bedrooms 3
Full Baths 2
HOA Y/N No
Originating Board MLS Metrolist
Year Built 1977
Lot Size 6,534 Sqft
Acres 0.15
Property Description
Step into this beautifully maintained home, cherished by its original owner, located in a highly sought-after neighborhood known for its proximity to schools, parks and convenient shopping options. This inviting property features three spacious bedrooms and two well-appointed bathrooms, providing comfortable living spaces. The heart of the home is the cozy living room, anchored by a classic brick fireplace that creates a warm and welcoming atmosphere. Natural light floods the space through a large sliding glass door that opens up to a beautifully landscaped backyard, offering a perfect blend of privacy and outdoor enjoyment. The backyard is an ideal setting for relaxation and entertaining with its mature plantings and peaceful ambiance. Catering to practicality and convenience, the home includes a multifunctional garage complete with a small workshop room, laundry facilities, and an attic storage space, ensuring plenty of room for hobbies, storage, and everyday necessities. The front yard boasts meticulous landscaping that enhances the curb appeal and invites you into this well-loved home. Whether you're entertaining guests or enjoying a quiet evening by the fire, this property offers comfort and style in an unbeatable location.
Location
State CA
County Sutter
Area 12406
Direction Queens to El Dorado to Mirada Cir
Rooms
Master Bathroom Shower Stall(s), Window
Master Bedroom Walk-In Closet
Living Room Other
Dining Room Dining Bar, Space in Kitchen
Kitchen Island, Synthetic Counter
Interior
Heating Central, Fireplace(s)
Cooling Central
Flooring Carpet, Vinyl
Fireplaces Number 1
Fireplaces Type Brick
Window Features Dual Pane Full
Appliance Built-In Electric Range, Hood Over Range, Dishwasher, Disposal, Plumbed For Ice Maker
Laundry Hookups Only, In Garage
Exterior
Garage Garage Door Opener, Garage Facing Front, Workshop in Garage, Interior Access
Garage Spaces 2.0
Fence Back Yard
Utilities Available Public
Roof Type Tile
Topography Trees Few
Private Pool No
Building
Lot Description Auto Sprinkler F&R, Curb(s)/Gutter(s), Landscape Back, Landscape Front
Story 1
Foundation Concrete
Sewer Public Sewer
Water Public
Level or Stories One
Schools
Elementary Schools Yuba City Unified
Middle Schools Yuba City Unified
High Schools Yuba City Unified
School District Sutter
Others
Senior Community No
Tax ID 059-191-019-000
Special Listing Condition None
Read Less Info
Want to know what your home might be worth? Contact us for a FREE valuation!

Our team is ready to help you sell your home for the highest possible price ASAP

Bought with eXp Realty of California, Inc.







