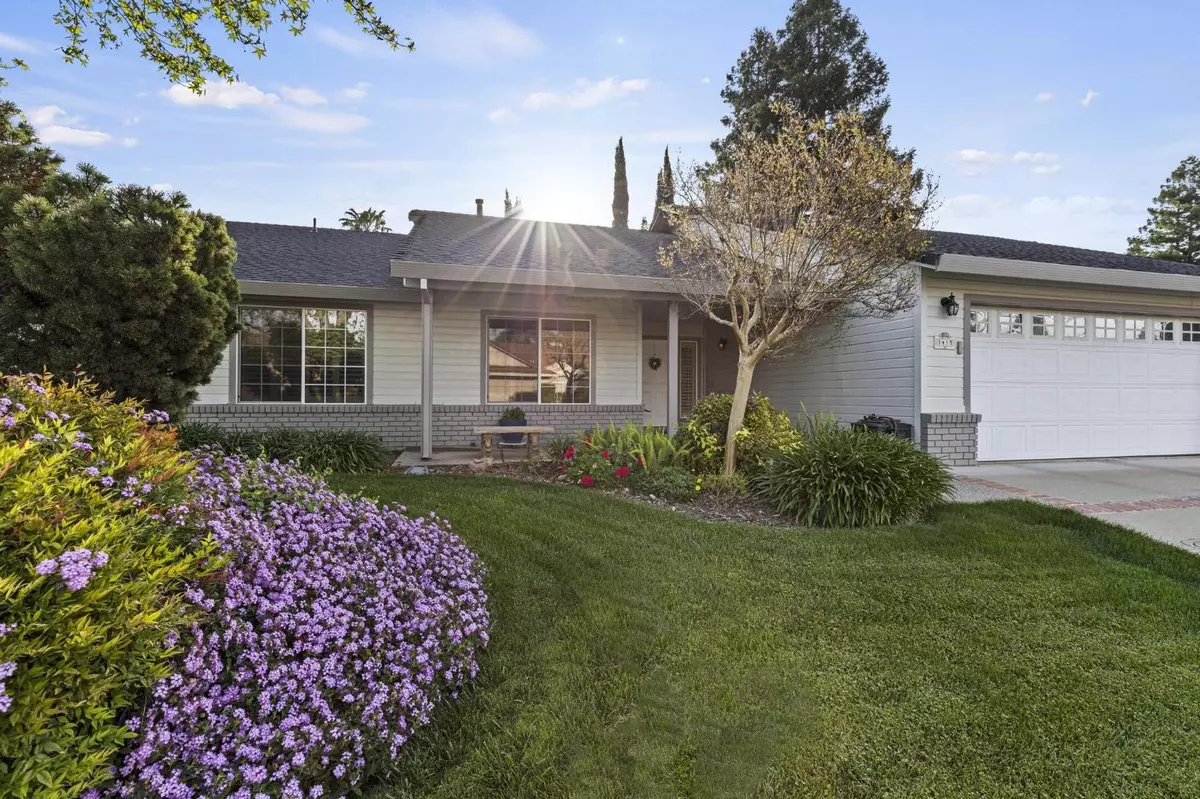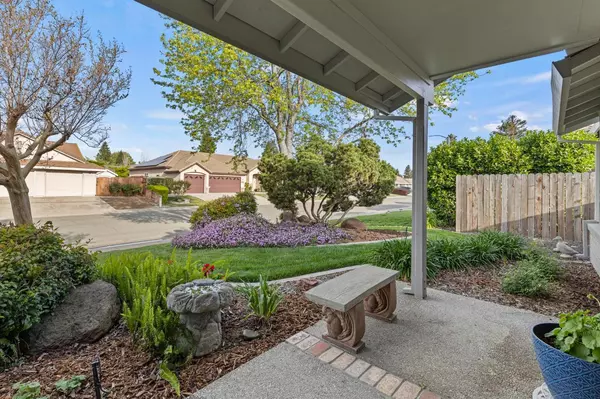$549,900
$549,900
For more information regarding the value of a property, please contact us for a free consultation.
3 Beds
2 Baths
2,020 SqFt
SOLD DATE : 05/15/2024
Key Details
Sold Price $549,900
Property Type Single Family Home
Sub Type Single Family Residence
Listing Status Sold
Purchase Type For Sale
Square Footage 2,020 sqft
Price per Sqft $272
MLS Listing ID 224034460
Sold Date 05/15/24
Bedrooms 3
Full Baths 2
HOA Y/N No
Originating Board MLS Metrolist
Year Built 1993
Lot Size 8,712 Sqft
Acres 0.2
Property Description
WELCOME HOME!...located in one of Yuba City's most desirable areas with simple access to Hwy 20, shopping, and schools...this prestine property has been lovingly cared for!...as you enter into the open floorplan, find the living room/ dining room combo with high ceilings and a built in wall unit to allow comfortable device viewing...this flows into a glamourous kitchen boasting stainless steel appliances, open cabinets, self-closing drawers, a wine refrigerator, and a small eat in area...you now are facing a separate room (family room, office, exercise room, use your imagination) with sliding doors to the beautifully landscaped backyard...the laundry room is off the kitchen, which allows access to the finished three car garage (openers included), and WOW the storage is abundant!...owned water softener and a utility sink with cabinets...off the front entry the hallway leads to the master bedroom offering a large attached master bath with a full closet, along with the remaining two bedrooms...the low maintenance backyard has a lengthy patio cover, two storage sheds, and a small gated area to park toys...Plantation shutters throughout, painted with tasteful neutral colors...a Home Inspection, and Pest Inspection are available!...don't loose the opportunity!
Location
State CA
County Sutter
Area 12406
Direction From Colusa Hwy, take Colusa Frontage Road to north on Royo Ranchero Drive to right on Jefferson Avenue to right on Stoney Drive...property is on the left.
Rooms
Family Room Other
Master Bathroom Closet, Double Sinks
Master Bedroom Closet, Ground Floor
Living Room Cathedral/Vaulted
Dining Room Breakfast Nook, Space in Kitchen, Dining/Living Combo
Kitchen Breakfast Area, Ceramic Counter, Kitchen/Family Combo
Interior
Interior Features Cathedral Ceiling, Formal Entry
Heating Central, Natural Gas
Cooling Central, Whole House Fan
Flooring Carpet, Tile
Equipment Water Cond Equipment Owned
Window Features Dual Pane Full
Appliance Free Standing Gas Range, Gas Plumbed, Dishwasher, Disposal, Plumbed For Ice Maker, Wine Refrigerator, See Remarks
Laundry Cabinets, Sink, Inside Room
Exterior
Exterior Feature Covered Courtyard
Garage Attached, Garage Door Opener, Unassigned, Garage Facing Front
Garage Spaces 3.0
Fence Full, See Remarks
Utilities Available Public, Natural Gas Connected
View Other
Roof Type Composition
Topography Level,Trees Few
Street Surface Paved
Porch Front Porch
Private Pool No
Building
Lot Description Auto Sprinkler F&R, Landscape Back, Landscape Front, Low Maintenance
Story 1
Foundation Slab
Sewer Sewer Connected
Water Public
Architectural Style Ranch
Level or Stories One
Schools
Elementary Schools Yuba City Unified
Middle Schools Yuba City Unified
High Schools Yuba City Unified
School District Sutter
Others
Senior Community No
Tax ID 062-290-004
Special Listing Condition None
Pets Description Yes
Read Less Info
Want to know what your home might be worth? Contact us for a FREE valuation!

Our team is ready to help you sell your home for the highest possible price ASAP

Bought with eXp Realty of California Inc.







