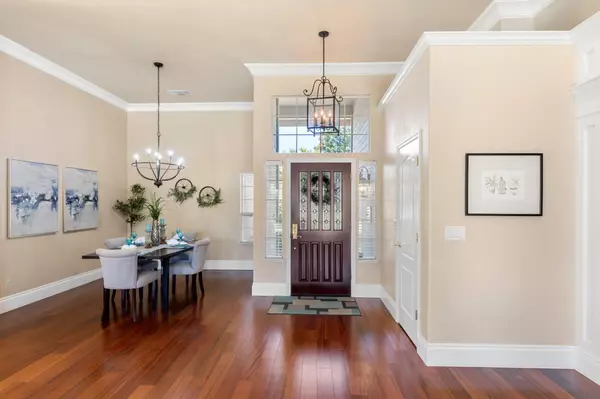$638,500
$589,900
8.2%For more information regarding the value of a property, please contact us for a free consultation.
4 Beds
2 Baths
2,152 SqFt
SOLD DATE : 05/15/2024
Key Details
Sold Price $638,500
Property Type Single Family Home
Sub Type Single Family Residence
Listing Status Sold
Purchase Type For Sale
Square Footage 2,152 sqft
Price per Sqft $296
MLS Listing ID 224034252
Sold Date 05/15/24
Bedrooms 4
Full Baths 2
HOA Y/N No
Originating Board MLS Metrolist
Year Built 1991
Lot Size 10,890 Sqft
Acres 0.25
Property Description
Welcome to this spacious home with its warm, inviting entrance and stunning outdoor oasis that presents the perfect blend of comfort and luxury. With NO MELLO ROOS and located on a cul-de-sac in the desirable Northwest Yuba City area, this open floor plan offers a home filled with natural light, high ceilings with crown moulding, hardwood floors in the living space and new carpet in all bedrooms. The updated kitchen complements the nearby informal and formal dining areas. The family room showcases a beautiful brick fireplace while the formal living space leads directly to the covered backyard patio. With 4 bedrooms and 2 baths, the primary bedroom incorporates an ensuite bathroom with dual sinks, jetted tub and a separate shower. Additional highlights include a separate laundry room and a 3-car garage with a drive-through rear garage door that will offer abundant room for storage and vehicles. The backyard boasts a gorgeous pool with a covered patio and gazebo, perfect for hosting your friends and family!
Location
State CA
County Sutter
Area 12406
Direction *From CA-20W turn Rt on Stabler Ln, left on Butte House Rd,Rt on Blevin Rd, Rt on Jamie Dr, Left on Northfield Ct. *From CA-99N take Queens Ave exit, Left on Queens, Rt on Stabler, Left on Jamie, Rt on Northfield Ct.
Rooms
Master Bathroom Shower Stall(s), Double Sinks, Jetted Tub, Tile
Master Bedroom Walk-In Closet, Outside Access
Bedroom 2 11x10
Bedroom 3 11x10
Bedroom 4 11x10
Living Room Great Room
Dining Room Breakfast Nook, Formal Area
Kitchen Breakfast Area, Pantry Cabinet, Granite Counter
Interior
Heating Central, Fireplace(s), See Remarks
Cooling Ceiling Fan(s), Central
Flooring Carpet, Tile, Wood
Fireplaces Number 1
Fireplaces Type Brick, Gas Log, Gas Piped, Gas Starter
Window Features Dual Pane Full
Appliance Built-In Electric Range, Free Standing Refrigerator, Built-In Gas Range, Gas Water Heater, Hood Over Range, Dishwasher, Disposal, Microwave
Laundry Cabinets, Dryer Included, Electric, Gas Hook-Up, Washer Included, Inside Room
Exterior
Exterior Feature Entry Gate
Garage Attached, Drive Thru Garage, Garage Door Opener, Garage Facing Front, Interior Access
Garage Spaces 3.0
Fence Back Yard, Fenced, Wood
Pool Built-In, Vinyl Liner
Utilities Available Public, Electric, Natural Gas Connected
Roof Type Composition
Topography Level
Street Surface Paved
Porch Covered Patio
Private Pool Yes
Building
Lot Description Auto Sprinkler F&R, Court, Street Lights, Landscape Back, Landscape Front
Story 1
Foundation Slab
Builder Name Interwest
Sewer Public Sewer
Water Public
Architectural Style Ranch
Level or Stories One
Schools
Elementary Schools Yuba City Unified
Middle Schools Yuba City Unified
High Schools Yuba City Unified
School District Sutter
Others
Senior Community No
Tax ID 059-410-005-000
Special Listing Condition None
Pets Description Yes
Read Less Info
Want to know what your home might be worth? Contact us for a FREE valuation!

Our team is ready to help you sell your home for the highest possible price ASAP

Bought with Keller Williams Realty-Yuba Sutter







