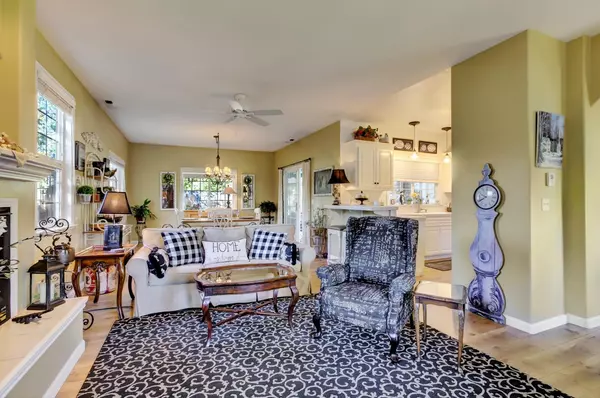$585,000
$539,000
8.5%For more information regarding the value of a property, please contact us for a free consultation.
2 Beds
2 Baths
1,407 SqFt
SOLD DATE : 05/23/2024
Key Details
Sold Price $585,000
Property Type Single Family Home
Sub Type Single Family Residence
Listing Status Sold
Purchase Type For Sale
Square Footage 1,407 sqft
Price per Sqft $415
Subdivision Scotia Pines
MLS Listing ID 224043209
Sold Date 05/23/24
Bedrooms 2
Full Baths 2
HOA Y/N No
Originating Board MLS Metrolist
Year Built 1998
Lot Size 0.280 Acres
Acres 0.28
Property Description
Spotless and Impeccable one-story home that oozes with charm and style! Easy access into the beautiful open floor plan with loads of windows and natural light that streams throughout! Huge formal living room has a delightful gas fireplace, horizontal vinyl blinds and bull nose corners! The formal dining room is also surrounded by windows and opens into the enclosed concrete patio with a great awning, beautiful, fenced back yard and a great deal of privacy! The sunny kitchen stainless appliances! The two bedrooms are generous, including the primary bedroom which has a walk-in closet and sliding glass door out to the enclosed patio. . .the Sellers have made this home cozy and inviting! The lot is large and has extra land outside the fenced yard to sit and enjoy the sunsets and the baseball games in Condon Park! Located on a quiet cul-de-sac, this adorable home offers all City Utilities and is located in one of Grass Valley's most desirable neighborhoods!
Location
State CA
County Nevada
Area 13105
Direction Downtown Grass Valley- W. Main St to Carpenter, Right on Walsh st. Walsh St turns to Scotia Pines Cir. Right on Peabody Ct. Home is on the Right.
Rooms
Family Room Great Room
Master Bathroom Shower Stall(s), Tub, Window
Master Bedroom Ground Floor, Walk-In Closet, Outside Access
Living Room Great Room
Dining Room Dining Bar, Dining/Living Combo, Formal Area
Kitchen Pantry Closet, Tile Counter
Interior
Interior Features Formal Entry
Heating Central, Fireplace Insert
Cooling Ceiling Fan(s), Central
Flooring Carpet, Vinyl, Wood
Fireplaces Number 1
Fireplaces Type Insert, Living Room, Gas Log
Window Features Dual Pane Full
Appliance Free Standing Refrigerator, Built-In Gas Oven, Built-In Gas Range, Ice Maker, Dishwasher, Microwave
Laundry Cabinets, Dryer Included, Washer Included, Other, Inside Room
Exterior
Exterior Feature Covered Courtyard
Garage Attached, Deck, Garage Door Opener, Garage Facing Front
Garage Spaces 2.0
Fence Back Yard, Cross Fenced, Wood, See Remarks
Utilities Available Public, Natural Gas Connected
View City, Pasture, Ridge
Roof Type Composition
Topography Level
Street Surface Paved
Porch Awning, Front Porch, Back Porch
Private Pool No
Building
Lot Description Auto Sprinkler Rear, Cul-De-Sac, Street Lights, Landscape Back, Landscape Front
Story 1
Foundation Slab
Sewer Sewer Connected
Water Public
Architectural Style Contemporary
Schools
Elementary Schools Grass Valley
Middle Schools Grass Valley
High Schools Nevada Joint Union
School District Nevada
Others
Senior Community No
Tax ID 029-330-065-000
Special Listing Condition None
Read Less Info
Want to know what your home might be worth? Contact us for a FREE valuation!

Our team is ready to help you sell your home for the highest possible price ASAP

Bought with RE/MAX Gold







