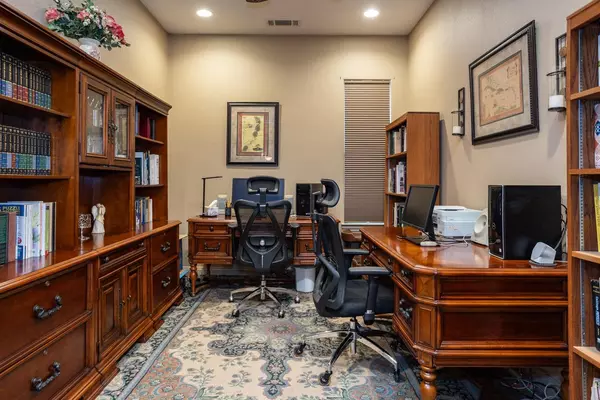$1,060,000
$1,150,000
7.8%For more information regarding the value of a property, please contact us for a free consultation.
4 Beds
5 Baths
4,190 SqFt
SOLD DATE : 05/24/2024
Key Details
Sold Price $1,060,000
Property Type Single Family Home
Sub Type Single Family Residence
Listing Status Sold
Purchase Type For Sale
Square Footage 4,190 sqft
Price per Sqft $252
MLS Listing ID 224010718
Sold Date 05/24/24
Bedrooms 4
Full Baths 3
HOA Y/N No
Originating Board MLS Metrolist
Year Built 2007
Lot Size 1.100 Acres
Acres 1.1
Property Description
This stunning custom home has been updated with a modern touch and features main living on the lower level while the upper level boasts a spacious bonus room. Situated on 1.1 acre, this property also includes an enclosed sunroom with fireplace, built-in pool, greenhouse, owned PV Solar system, three-car attached garage and RV access. The interior of the home is beautifully appointed with high-end finishes and modern amenities. From the moment you step inside, you will be impressed by the attention to detail and quality craftsmanship throughout. The open floor plan is perfect for entertaining with a gourmet kitchen, spacious living areas and luxurious primary suite. Outside, the property is equally impressive with a beautifully landscaped yard with carefully selected plants and trees that will bloom over the entire season and plenty of space for outdoor living. To truly appreciate all that this home has to offer, you'll want to see it in person. Call for a full list of amenities and to view. This is a rare opportunity to own a truly spectacular home in a desirable location. Can be purchased together with the 1.1 acre lot adjacent to this property 7267 Autrey Ct (MLS #2240124) or separately.
Location
State CA
County Stanislaus
Area 20203
Direction Hwy 108 to Adams Gravel Plant Rd (North) to Autrey Court (Left).
Rooms
Master Bathroom Shower Stall(s), Double Sinks, Jetted Tub, Stone, Multiple Shower Heads, Walk-In Closet, Radiant Heat, Window
Master Bedroom Ground Floor
Living Room Great Room
Dining Room Breakfast Nook, Formal Room, Dining Bar, Dining/Family Combo, Formal Area
Kitchen Pantry Cabinet, Pantry Closet, Granite Counter, Island w/Sink
Interior
Interior Features Open Beam Ceiling, Skylight Tube
Heating Central, Radiant Floor, MultiZone, Natural Gas
Cooling Ceiling Fan(s), Central, Wall Unit(s), Window Unit(s), MultiZone
Flooring Carpet, Stone, Tile, Wood, Other
Fireplaces Number 2
Fireplaces Type Living Room, Stone, See Remarks, Gas Piped, Other
Equipment Central Vacuum, Water Cond Equipment Owned
Window Features Dual Pane Full,Window Coverings,Window Screens
Appliance Built-In Electric Oven, Free Standing Gas Range, Gas Water Heater, Compactor, Dishwasher, Disposal, Microwave, Double Oven, Plumbed For Ice Maker, Self/Cont Clean Oven, Free Standing Electric Oven, See Remarks, Other
Laundry Cabinets, Sink, Electric, Gas Hook-Up, Ground Floor, Hookups Only, Inside Room
Exterior
Garage Attached, RV Access, RV Possible, Side-by-Side, Garage Door Opener, Uncovered Parking Spaces 2+, Garage Facing Side
Garage Spaces 3.0
Fence Back Yard, Vinyl, Fenced, Other
Pool Built-In, On Lot, Gunite Construction
Utilities Available Cable Connected, Public, Solar, Internet Available, Natural Gas Connected
View Orchard
Roof Type Tile
Topography Level,Trees Many
Street Surface Asphalt,Paved
Porch Uncovered Patio, Enclosed Patio
Private Pool Yes
Building
Lot Description Cul-De-Sac, Shape Regular, Street Lights, Landscape Back, Landscape Front
Story 2
Foundation Concrete
Sewer Septic Connected, Septic System
Water Well
Architectural Style Contemporary
Level or Stories Two
Schools
Elementary Schools Riverbank Unified
Middle Schools Riverbank Unified
High Schools Riverbank Unified
School District Stanislaus
Others
Senior Community No
Tax ID 062-009-041-000
Special Listing Condition Other
Pets Description Yes, Service Animals OK, Cats OK, Dogs OK
Read Less Info
Want to know what your home might be worth? Contact us for a FREE valuation!

Our team is ready to help you sell your home for the highest possible price ASAP

Bought with GNN Real Estate







