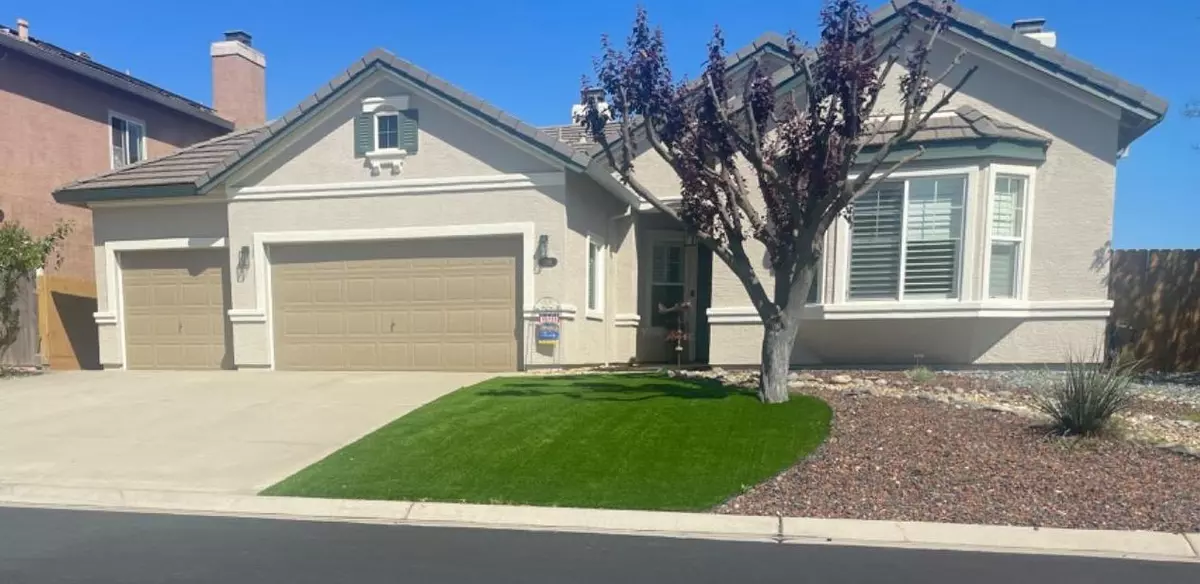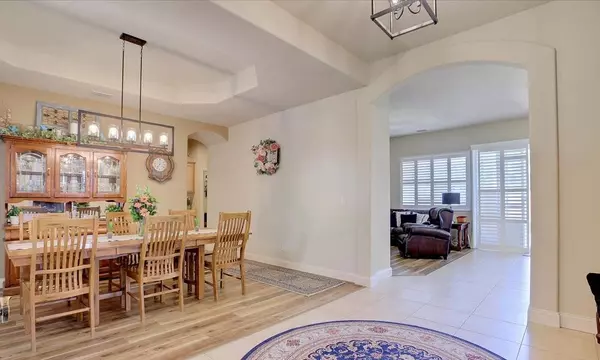$580,000
$589,500
1.6%For more information regarding the value of a property, please contact us for a free consultation.
4 Beds
3 Baths
2,471 SqFt
SOLD DATE : 05/28/2024
Key Details
Sold Price $580,000
Property Type Single Family Home
Sub Type Single Family Residence
Listing Status Sold
Purchase Type For Sale
Square Footage 2,471 sqft
Price per Sqft $234
MLS Listing ID 224035257
Sold Date 05/28/24
Bedrooms 4
Full Baths 3
HOA Y/N No
Originating Board MLS Metrolist
Year Built 2008
Lot Size 0.266 Acres
Acres 0.2662
Property Description
SELLER CREDIT AVAILBLE. Nestled within a cul-de-sac, this Cresleigh Home exudes allure, situated in a highly sought-after, peaceful neighborhood on an oversized corner lot. Newly landscaped front and back yards enhance its charm. Inside, you'll discover 4 bedrooms and 3 full baths, including a Jack and Jill bath, along with dual ovens, a gas stovetop, and a water softener, all providing ample space and convenience. A formal dining room adds elegance to gatherings. With newer flooring in key areas, including the dining area, hallways, family room, and living room, this residence seamlessly combines comfort with style. PAID-OFF SOLAR panels add both eco-friendliness and economic savings to its many virtues. Just a short walk to a new, up-and-coming park, and a quick drive to the highway, this home epitomizes comfort and convenience.
Location
State CA
County Yuba
Area 12510
Direction Exit Feather river of 70 HWY, Left on Atherton way, Right on Ventana
Rooms
Master Bathroom Shower Stall(s), Soaking Tub, Tile, Window
Master Bedroom Walk-In Closet
Living Room Other
Dining Room Breakfast Nook, Dining Bar, Formal Area
Kitchen Pantry Closet, Granite Counter, Island, Kitchen/Family Combo
Interior
Heating Central, Fireplace(s)
Cooling Ceiling Fan(s), Central
Flooring Carpet, Laminate, Tile
Fireplaces Number 2
Fireplaces Type Living Room, Family Room
Window Features Bay Window(s),Dual Pane Full
Appliance Built-In Electric Oven, Free Standing Refrigerator, Hood Over Range, Dishwasher, Microwave, Double Oven
Laundry Cabinets, Dryer Included, Sink, Washer Included, Inside Room
Exterior
Exterior Feature Uncovered Courtyard
Garage Attached
Garage Spaces 3.0
Fence Back Yard, Fenced, Wood
Utilities Available Solar, Natural Gas Connected
View Orchard
Roof Type Tile
Topography Trees Few
Porch Uncovered Patio
Private Pool No
Building
Lot Description Corner, Shape Regular
Story 1
Foundation Concrete, Slab
Builder Name Cresleigh
Sewer Public Sewer
Water Water District, Public
Level or Stories One
Schools
Elementary Schools Plumas Lake
Middle Schools Plumas Lake
High Schools Wheatland Union
School District Yuba
Others
Senior Community No
Tax ID 022-175-004-000
Special Listing Condition None
Pets Description Yes
Read Less Info
Want to know what your home might be worth? Contact us for a FREE valuation!

Our team is ready to help you sell your home for the highest possible price ASAP

Bought with RE/MAX Gold Natomas







