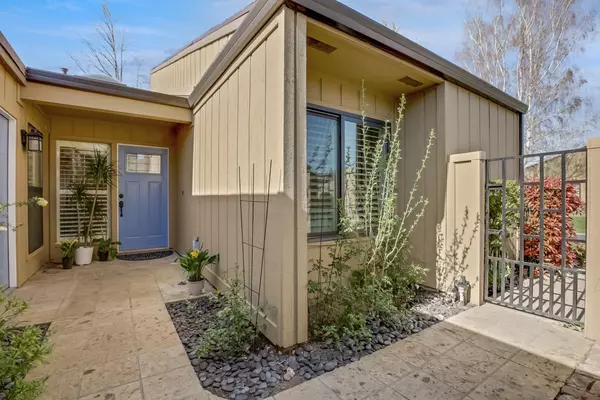$434,900
$434,900
For more information regarding the value of a property, please contact us for a free consultation.
3 Beds
2 Baths
1,797 SqFt
SOLD DATE : 06/06/2024
Key Details
Sold Price $434,900
Property Type Condo
Sub Type Condominium
Listing Status Sold
Purchase Type For Sale
Square Footage 1,797 sqft
Price per Sqft $242
MLS Listing ID 224025613
Sold Date 06/06/24
Bedrooms 3
Full Baths 2
HOA Fees $570/mo
HOA Y/N Yes
Originating Board MLS Metrolist
Year Built 1979
Lot Size 2,901 Sqft
Acres 0.0666
Property Description
Welcome to #7 nestled in the highly desirable Meadows Community. This thoughtfully updated 3 bedroom, 2 bath condo combines modern living with a harmonious blend of comfort, style and functionality. The heart of the home, the living room, boasts a beautifully refaced fireplace flanked by built-in book shelves creating the perfect setting for cozy evenings or entertaining guests. The open living and dining area flow effortlessly onto a large enclosed patio for seamless indoor-outdoor living. Off the master bedroom is a cozy atrium offering a quiet spot to enjoy your morning coffee. The homes commitment to quality and comfort are underscored by recent updates including the refaced fireplace and bookshelves, living room and dining room sliding doors, bedroom window, interior painting, custom window treatments including a motorized blind for the kitchen sky light to keep out the summer sun and a recently replaced garage door and motor. #7 is a short walk to the clubhouse, pool and tennis courts. A new roof was installed by the HOA in 2023. This is an opportunity you won't want to miss!
Location
State CA
County Sutter
Area 12405
Direction Going north on Hwy 99 turn west onto Hunn Road, take 2nd left into The Meadows, #7 is on the north corner of the 2nd cul de sac. Guest parking available west of the condo. Please do not park in the shared driveway.
Rooms
Master Bathroom Shower Stall(s), Tile
Master Bedroom Walk-In Closet, Outside Access
Living Room Cathedral/Vaulted, Other
Dining Room Dining/Living Combo
Kitchen Skylight(s), Granite Counter, Island
Interior
Interior Features Skylight(s), Skylight Tube
Heating Central
Cooling Ceiling Fan(s), Central
Flooring Tile, Wood
Fireplaces Number 1
Fireplaces Type Brick, Stone, Wood Burning, Gas Log
Window Features Dual Pane Full
Appliance Free Standing Gas Range, Free Standing Refrigerator, Gas Water Heater, Dishwasher, Disposal, Free Standing Electric Range
Laundry Inside Area
Exterior
Garage Garage Door Opener, Garage Facing Side
Garage Spaces 2.0
Pool Built-In, Common Facility, Pool House
Utilities Available Cable Connected, Electric, Natural Gas Connected
Amenities Available Pool, Clubhouse, Spa/Hot Tub, Tennis Courts
Roof Type Composition
Topography Level
Porch Uncovered Patio
Private Pool Yes
Building
Lot Description Close to Clubhouse, Corner, Cul-De-Sac
Story 1
Unit Location Close to Clubhouse,End Unit
Foundation Slab
Sewer Septic Connected
Water Meter on Site
Architectural Style Contemporary
Schools
Elementary Schools Yuba City Unified
Middle Schools Yuba City Unified
High Schools Yuba City Unified
School District Sutter
Others
HOA Fee Include MaintenanceGrounds, Sewer, Pool
Senior Community No
Tax ID 026-200-007-000
Special Listing Condition None
Pets Description Number Limit, Cats OK, Size Limit, Dogs OK
Read Less Info
Want to know what your home might be worth? Contact us for a FREE valuation!

Our team is ready to help you sell your home for the highest possible price ASAP

Bought with Lloyd Leighton







