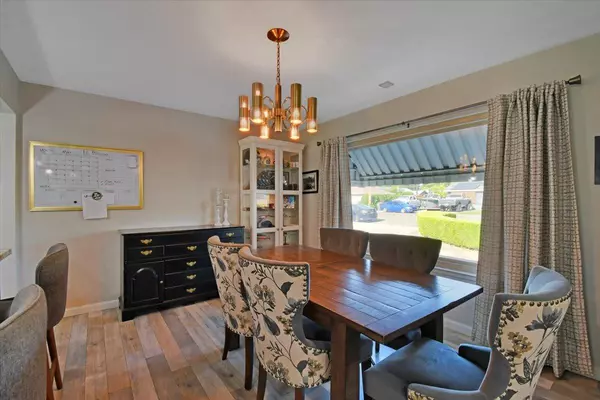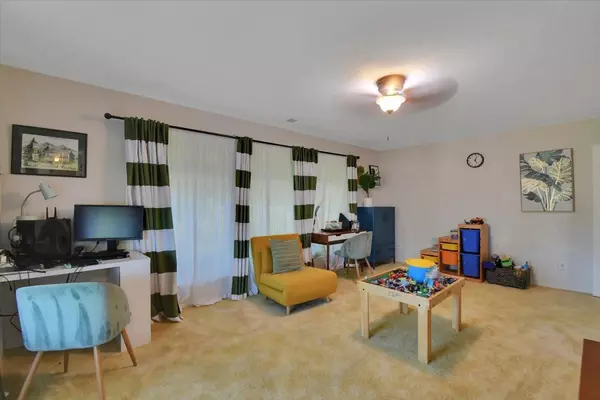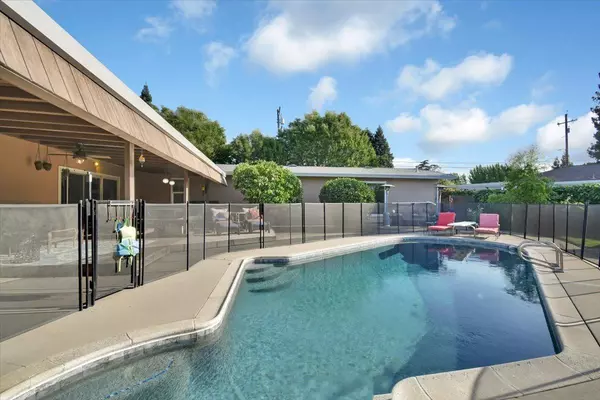$540,000
$525,000
2.9%For more information regarding the value of a property, please contact us for a free consultation.
3 Beds
3 Baths
2,459 SqFt
SOLD DATE : 06/12/2024
Key Details
Sold Price $540,000
Property Type Single Family Home
Sub Type Single Family Residence
Listing Status Sold
Purchase Type For Sale
Square Footage 2,459 sqft
Price per Sqft $219
MLS Listing ID 224040996
Sold Date 06/12/24
Bedrooms 3
Full Baths 2
HOA Y/N No
Originating Board MLS Metrolist
Year Built 1966
Lot Size 0.300 Acres
Acres 0.3
Property Description
Owned solar! Updated kitchen/flooring/hall bath! The backyard gives such a great sense of privacy, especially when enjoying the pool. You'll love the large yard for parties and just playing. The covered patio is fantastic for shade in the summer and allowing you to enjoy the cooler temps of the winter even when it's raining. The kitchen will be a great meeting spot for all of the events you'll host. You'll love cooking breakfast for your family and guests while they sit at the island between the kitchen and dining room. The updated bath has tons of storage and the primary suite has lots of light. There is a bonus room that can be used as a guest suite and office and storage. The ranch style house with all bedrooms together away from the hustle of the kitchen is great for keeping noise down when someone is sleeping. The citrus trees are fabulous. They produce a huge crop every year and create an abundance of fresh orange juice, lemonade, lemon curd and lemon bars. The big playroom will be an amazing spot for family to call their own and contains all your toys/mess w/ a built in book shelf. The fireplace is unique and stately, matching the outside stone. This lovely home is close in proximity to school, coffee shop, restaurant, The Racquet Club and Hillcrest Park!
Location
State CA
County Sutter
Area 12410
Direction Head south on Hwy 99, left on Richland Rd, left on Jones
Rooms
Living Room Cathedral/Vaulted
Dining Room Formal Area
Kitchen Granite Counter
Interior
Heating Central
Cooling Ceiling Fan(s)
Flooring Carpet, Vinyl
Fireplaces Number 1
Fireplaces Type Family Room
Laundry Inside Room
Exterior
Garage Covered, RV Possible
Carport Spaces 3
Fence Back Yard
Pool Gunite Construction
Utilities Available Public
Roof Type Composition
Private Pool Yes
Building
Lot Description Auto Sprinkler F&R, Landscape Back, Landscape Front
Story 1
Foundation Raised, Slab
Sewer Public Sewer
Water Public
Schools
Elementary Schools Yuba City Unified
Middle Schools Yuba City Unified
High Schools Yuba City Unified
School District Sutter
Others
Senior Community No
Tax ID 053-060-034-000
Special Listing Condition None
Read Less Info
Want to know what your home might be worth? Contact us for a FREE valuation!

Our team is ready to help you sell your home for the highest possible price ASAP

Bought with Showcase Real Estate







