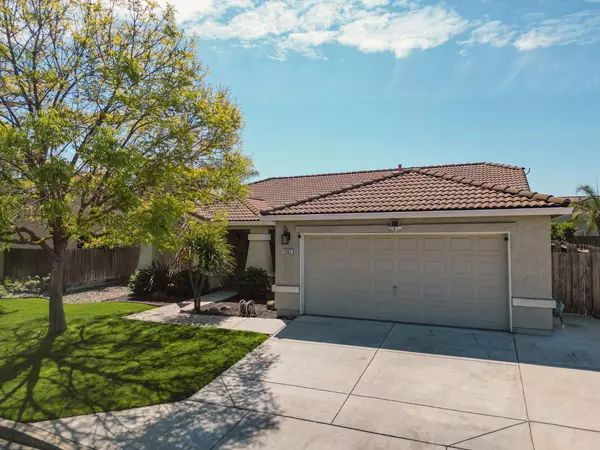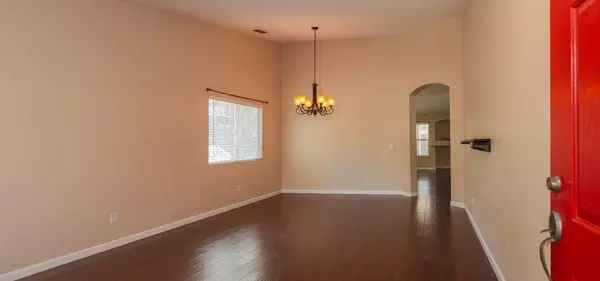$445,000
$449,900
1.1%For more information regarding the value of a property, please contact us for a free consultation.
4 Beds
2 Baths
1,852 SqFt
SOLD DATE : 06/21/2024
Key Details
Sold Price $445,000
Property Type Single Family Home
Sub Type Single Family Residence
Listing Status Sold
Purchase Type For Sale
Square Footage 1,852 sqft
Price per Sqft $240
MLS Listing ID 224040000
Sold Date 06/21/24
Bedrooms 4
Full Baths 2
HOA Fees $162/mo
HOA Y/N Yes
Originating Board MLS Metrolist
Year Built 2004
Lot Size 6,791 Sqft
Acres 0.1559
Property Description
Stunning Single-Family Home with Spacious Backyard located in a Serene Cul-de-Sac! Stunning 4-bedroom, 2-bathroom, single-family home is a must-see! The tile entrance leads to the large open family room which boasts laminate flooring, high ceilings, and a cozy gas fireplace with tile facia. The kitchen has an open floor plan with tile countertops, lots of cabinets, double sinks, and stainless steel appliances such as a gas stove, microwave, dishwasher, and breakfast bar. The nook is open to the kitchen and boasts lots of windows providing natural lighting. Additionally, a formal dining room with vaulted ceilings and laminate flooring. The giant master bedroom boasts a double-door entrance with high ceilings and carpeted flooring. This room also features an en-suite bathroom with a walk-in shower, bathtub, double sinks, and a walk-in closet with shelves. The other bedrooms are equally impressive with built-in closets, ceiling fans, and carpeted flooring. The bathrooms feature a tub/shower combo and tile floor. There is also a laundry room. This home also has smart features such as dual pane windows, 22 solar panels (paid off), and a security front door. The exterior of the home has stucco, brick facia, a landscaped front porch, and a covered patio.
Location
State CA
County Merced
Area 20405
Direction From Atwater Memorial park Head on Elm Ave toward First St, Turn L on First St, Turn R on Atwater Blvd, Turn L on Applegate Rd, Turn R on Bell Dr, Turn L on Patriotic Dr Stay on until you reach Betsy Ross Ct and turn R, Property on Left.
Rooms
Master Bathroom Double Sinks, Tub, Tub w/Shower Over, Walk-In Closet
Master Bedroom Closet
Living Room Other
Dining Room Breakfast Nook, Formal Room, Formal Area
Kitchen Breakfast Area, Tile Counter
Interior
Heating Central, Fireplace(s)
Cooling Ceiling Fan(s), Central
Flooring Carpet, Concrete, Laminate, Tile
Fireplaces Number 1
Fireplaces Type Brick, Family Room
Window Features Dual Pane Full
Appliance Built-In Gas Oven, Built-In Gas Range, Dishwasher, Microwave
Laundry Inside Room
Exterior
Garage Attached
Garage Spaces 2.0
Utilities Available None
Amenities Available See Remarks
Roof Type Tile
Porch Front Porch, Covered Patio
Private Pool No
Building
Lot Description Cul-De-Sac, Curb(s), Curb(s)/Gutter(s), Landscape Back, Landscape Front
Story 1
Foundation ConcretePerimeter
Sewer Public Sewer
Water Public
Schools
Elementary Schools Merced City
Middle Schools Merced City
High Schools Merced Union High
School District Merced
Others
Senior Community No
Tax ID 056-491-022-000
Special Listing Condition None
Read Less Info
Want to know what your home might be worth? Contact us for a FREE valuation!

Our team is ready to help you sell your home for the highest possible price ASAP

Bought with Realty Executives of Northern California







