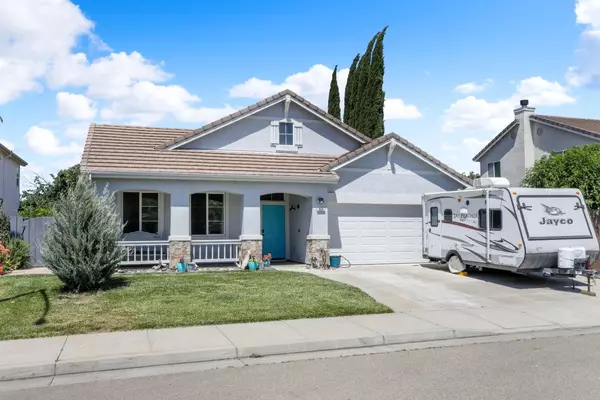$760,000
$775,000
1.9%For more information regarding the value of a property, please contact us for a free consultation.
4 Beds
2 Baths
2,093 SqFt
SOLD DATE : 06/21/2024
Key Details
Sold Price $760,000
Property Type Single Family Home
Sub Type Single Family Residence
Listing Status Sold
Purchase Type For Sale
Square Footage 2,093 sqft
Price per Sqft $363
Subdivision Edgewood
MLS Listing ID 224048792
Sold Date 06/21/24
Bedrooms 4
Full Baths 2
HOA Y/N No
Originating Board MLS Metrolist
Year Built 2003
Lot Size 7,179 Sqft
Acres 0.1648
Property Description
Nestled in the highly sought-after Edgewood community of Tracy, CA, this stunning home at 825 Sunnyside Lane exudes charm and sophistication. Recently upgraded with a flair for modern luxury, this property features engineered hardwood floors and fresh new paint both inside and out, creating a vibrant and inviting atmosphere. The main bathroom is a masterpiece, boasting quartz countertops, a jetted tub, and a sleek, HGTV-ready shower. Imagine entertaining in style with a backyard designed for enjoyment and relaxation, featuring a sparkling pool complete with a waterslide and grotto, surrounded by lush fruit trees. The elegant pergola and cozy firepit provide the perfect setting for evening gatherings, while the handy shed offers additional storage solutions. Energy efficiency is at the forefront with Tesla solar panels powering your home needs, complemented by a traditional wood-burning fireplace for those cooler evenings. Located conveniently close to the ACE commuter train, this home offers the perfect blend of comfort and accessibility. Don't miss out on the opportunity to own a slice of paradise in one of Tracy's most desirable neighborhoods!
Location
State CA
County San Joaquin
Area 20601
Direction From Tracy Blvd, turn right on Whispering Wind Dr, right on Applebrook Ct, left on Sunnyside Ln.
Rooms
Master Bathroom Shower Stall(s), Double Sinks, Granite, Jetted Tub, Window
Master Bedroom Closet, Walk-In Closet
Living Room Great Room
Dining Room Space in Kitchen, Dining/Living Combo
Kitchen Breakfast Area
Interior
Heating Central, Fireplace(s)
Cooling Ceiling Fan(s), Central
Flooring Tile, Wood
Fireplaces Number 1
Fireplaces Type Wood Burning
Appliance Free Standing Gas Range, Dishwasher, Disposal, Microwave
Laundry Cabinets, Electric, Gas Hook-Up
Exterior
Garage Attached
Garage Spaces 2.0
Fence Back Yard, Fenced, Wood
Pool Built-In, On Lot, Gunite Construction, Other
Utilities Available Cable Available, Internet Available
Roof Type Tile
Private Pool Yes
Building
Lot Description Low Maintenance
Story 1
Foundation Slab
Sewer In & Connected
Water Meter on Site, Water District
Schools
Elementary Schools Jefferson
Middle Schools Jefferson
High Schools Tracy Unified
School District San Joaquin
Others
Senior Community No
Tax ID 244-220-25
Special Listing Condition None
Pets Description No
Read Less Info
Want to know what your home might be worth? Contact us for a FREE valuation!

Our team is ready to help you sell your home for the highest possible price ASAP

Bought with Hero RE Inc







