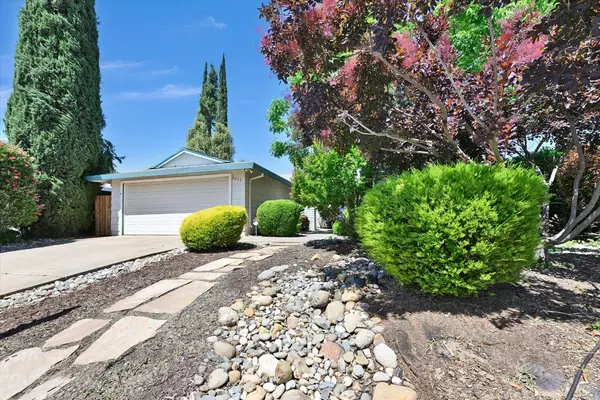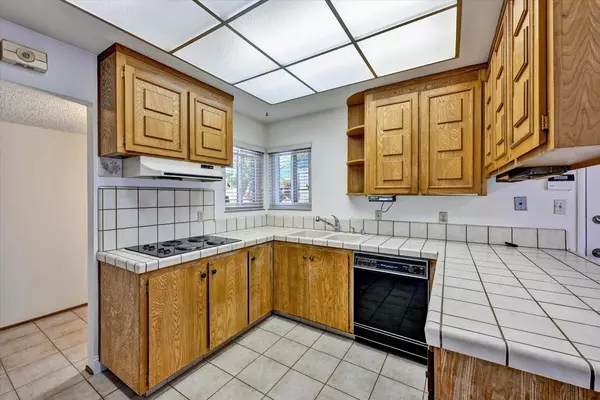$511,000
$499,900
2.2%For more information regarding the value of a property, please contact us for a free consultation.
4 Beds
2 Baths
1,658 SqFt
SOLD DATE : 07/09/2024
Key Details
Sold Price $511,000
Property Type Single Family Home
Sub Type Single Family Residence
Listing Status Sold
Purchase Type For Sale
Square Footage 1,658 sqft
Price per Sqft $308
Subdivision Glenbrook
MLS Listing ID 224052021
Sold Date 07/09/24
Bedrooms 4
Full Baths 2
HOA Y/N No
Originating Board MLS Metrolist
Year Built 1967
Lot Size 6,691 Sqft
Acres 0.1536
Property Description
Make this amazing opportunity in College Greens your forever home NOW, allowing your family to grow & grow! Driving down the mature tree lined street of Glenroy Way you will be captivated by it's incredible curb appeal and landscaping! Entering the foyer, the open & bright living room w/skylight greets you with abounding natural light which opens to a pass thru into the family room. The hallway leads you towards the kids bedrooms & hallway bathroom that has been extensively renovated, all with hardwood flooring throughout. You will then find the primary bedroom retreat that showcases an expanded bathroom & bedroom walk-in closet giving an additional 60 sq ft. Enlarged primary closets & bathrooms are not only extremely rare to find in College Greens but they are very well sought after. At the rear of the home is an enclosed patio/sunroom that offers additional indoor/outdoor living space that could be used as children's playroom, exercise/yoga space, private home office or crafting escape! The incredible location is close in proximity to the many College Greens amenities such as The CG Tennis & Swim Cabana Club, Multi-purpose Glenbrook Park, Bancroft Elementary & CMP Montessori Schools, the American River bike & walking trails as well as paddle boarding & rafting adventures...
Location
State CA
County Sacramento
Area 10826
Direction From Hwy 50 take Watt Avenue North, to La Riviera Drive West, to left on Glenville Circle, to your first right which is Glenroy Circle to the 2nd house on right 8633 Glenroy Way.
Rooms
Master Bathroom Shower Stall(s), Double Sinks, Granite, Tub w/Shower Over, Window
Master Bedroom Walk-In Closet
Living Room Skylight(s)
Dining Room Formal Area
Kitchen Tile Counter
Interior
Interior Features Skylight(s)
Heating Central, Gas
Cooling Ceiling Fan(s), Central
Flooring Carpet, Tile, Wood
Fireplaces Number 1
Fireplaces Type Stone, Family Room
Window Features Dual Pane Full,Window Screens
Appliance Built-In Electric Oven, Free Standing Refrigerator, Ice Maker, Dishwasher, Disposal, Plumbed For Ice Maker, Electric Cook Top
Laundry Electric, In Garage
Exterior
Garage Attached, Garage Door Opener, Garage Facing Front
Garage Spaces 2.0
Fence Wood, Full
Utilities Available Cable Available, Public, Internet Available, Natural Gas Available
Roof Type Composition
Topography Level,Trees Few
Street Surface Paved
Porch Front Porch, Uncovered Deck
Private Pool No
Building
Lot Description Auto Sprinkler Front, Curb(s)/Gutter(s), Shape Regular, Street Lights, Landscape Back, Landscape Front
Story 1
Foundation Combination, Raised, Slab
Sewer In & Connected, Public Sewer
Water Public
Architectural Style Ranch
Level or Stories One
Schools
Elementary Schools Sacramento Unified
Middle Schools Sacramento Unified
High Schools Sacramento Unified
School District Sacramento
Others
Senior Community No
Tax ID 078-0055-021-0000
Special Listing Condition None
Read Less Info
Want to know what your home might be worth? Contact us for a FREE valuation!

Our team is ready to help you sell your home for the highest possible price ASAP

Bought with Premier Real Estate & Financial Services







