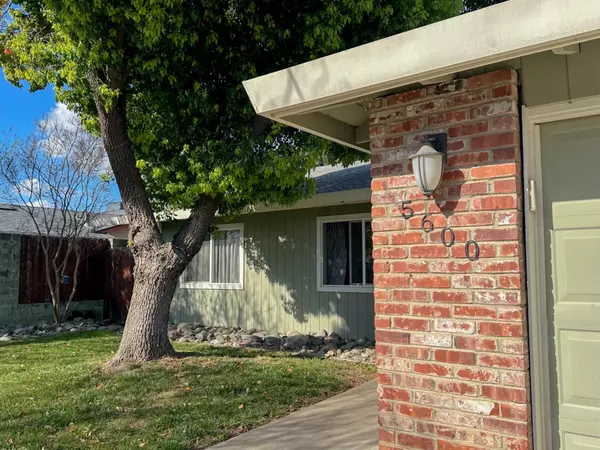$560,000
$565,000
0.9%For more information regarding the value of a property, please contact us for a free consultation.
3 Beds
2 Baths
1,494 SqFt
SOLD DATE : 07/15/2024
Key Details
Sold Price $560,000
Property Type Single Family Home
Sub Type Single Family Residence
Listing Status Sold
Purchase Type For Sale
Square Footage 1,494 sqft
Price per Sqft $374
MLS Listing ID 224032907
Sold Date 07/15/24
Bedrooms 3
Full Baths 2
HOA Y/N No
Originating Board MLS Metrolist
Year Built 1962
Lot Size 8,712 Sqft
Acres 0.2
Property Description
Nestled in the heart of Orangevale, your next home presents a rare opportunity to own a charming piece of tranquility on an expansive corner lot. This beautifully maintained single-family residence offers a comfortable and inviting living space with 3 bedrooms, 2 full baths, and a generous living area that boasts traditional charm. Outside, the property offers endless possibilities for outdoor activities, from the beautiful front lawn and expansive shade to the relaxing pool space where you can host gatherings and enjoy the beautiful California weather. This home is the perfect retreat within the city with its prime location, ample living space, and extensive outdoor area. The property also features a convenient RV space, perfect for outdoor enthusiasts. What you have found is more than a house; it's a place to call home and create lasting memories. Don't miss out on the opportunity to own this incredible location - come see your next home!
Location
State CA
County Sacramento
Area 10662
Direction From Madison Rd EB, turn left on Pershing Ave. Left on Greenacres Way. Home sits on corner of Greenacres Way and Skyridge Drive.
Rooms
Master Bathroom Shower Stall(s)
Master Bedroom Closet
Living Room Other
Dining Room Breakfast Nook, Dining/Living Combo
Kitchen Granite Counter
Interior
Heating Central, Fireplace(s)
Cooling Ceiling Fan(s), Central
Flooring Carpet, Laminate, Tile
Fireplaces Number 1
Fireplaces Type Brick
Appliance Free Standing Refrigerator, Dishwasher, Microwave, Free Standing Electric Oven, Free Standing Electric Range
Laundry In Garage
Exterior
Garage Garage Facing Front
Garage Spaces 2.0
Pool Built-In
Utilities Available Electric, Natural Gas Connected
Roof Type Shingle,Composition
Topography Level
Private Pool Yes
Building
Lot Description Auto Sprinkler Front, Corner
Story 1
Foundation Slab
Sewer Public Sewer
Water Public
Architectural Style Ranch
Schools
Elementary Schools San Juan Unified
Middle Schools San Juan Unified
High Schools San Juan Unified
School District Sacramento
Others
Senior Community No
Tax ID 235-0341-008-0000
Special Listing Condition None
Pets Description Yes
Read Less Info
Want to know what your home might be worth? Contact us for a FREE valuation!

Our team is ready to help you sell your home for the highest possible price ASAP

Bought with Non-MLS Office







