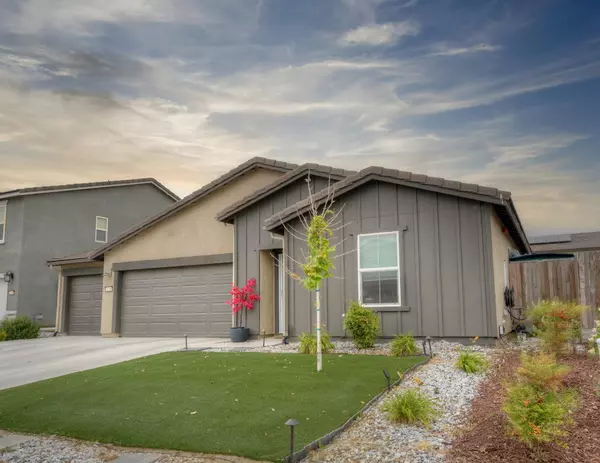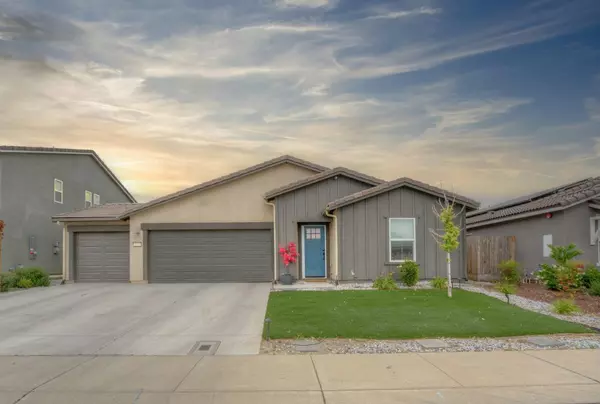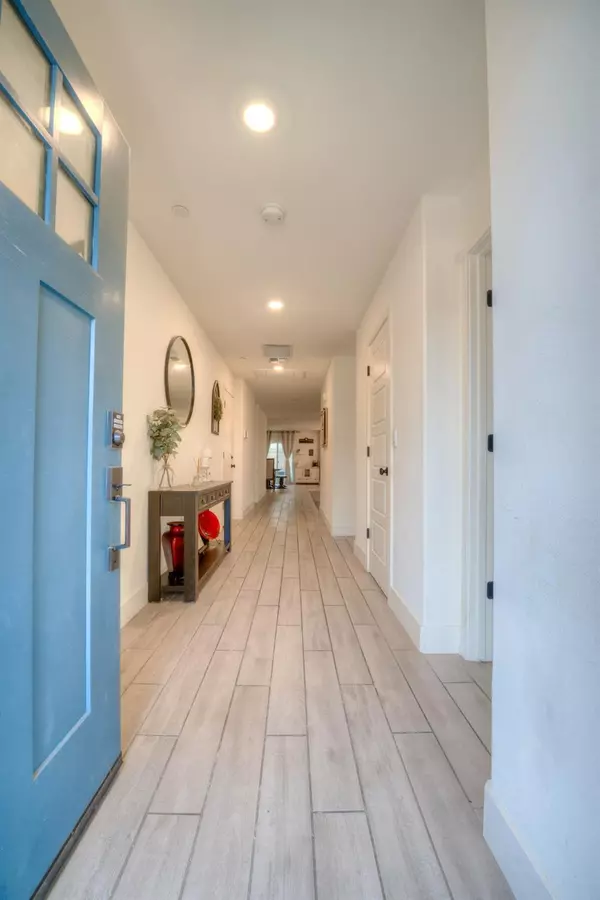$495,000
$489,999
1.0%For more information regarding the value of a property, please contact us for a free consultation.
4 Beds
3 Baths
1,855 SqFt
SOLD DATE : 07/15/2024
Key Details
Sold Price $495,000
Property Type Single Family Home
Sub Type Single Family Residence
Listing Status Sold
Purchase Type For Sale
Square Footage 1,855 sqft
Price per Sqft $266
MLS Listing ID 224046609
Sold Date 07/15/24
Bedrooms 4
Full Baths 3
HOA Fees $95/mo
HOA Y/N Yes
Originating Board MLS Metrolist
Year Built 2021
Lot Size 5,998 Sqft
Acres 0.1377
Property Description
Nestled within a serene, gated community, this stunning residence offers the perfect blend of modern comfort and sophisticated living. As you step inside, you're greeted by an expansive open-concept floor plan spanning over 1800 square feet, seamlessly integrating the living, dining, and kitchen areas. The kitchen is equipped with state-of-the-art smart appliances that make cooking a breeze, and the sleek countertops, ample cabinetry, and a spacious island provide both functionality and style! The living space is designed for relaxation and entertainment, featuring large windows and offer plenty of open space to spend time with family or cozy up for some quiet time! This home offers four generously sized bedrooms, providing plenty of space for a retreat and recharge. The master suite is complete with a spacious bathroom, and large walk-in closet, With 3 full bathrooms in total. As you venture outside, you'll discover a comfortable backyard, complete with a pergola, putting green, and storage shed. This yard is perfect for hosting summer barbecues, having your morning coffee! The paid solar and smart features on this home provide ease, affordability and comfort, as well as a camera security system, & floodlighting to monitor 24/7! Don't miss out on this beauty!
Location
State CA
County Merced
Area 20405
Direction Applegate Rd, to Bell Dr, right on Shasta, right on Rockport.
Rooms
Master Bathroom Closet, Shower Stall(s), Walk-In Closet, Window
Master Bedroom Walk-In Closet
Living Room Other
Dining Room Dining Bar, Dining/Family Combo
Kitchen Pantry Closet, Granite Counter, Kitchen/Family Combo
Interior
Heating Central
Cooling Ceiling Fan(s), Central, Whole House Fan
Flooring Carpet, Tile
Window Features Dual Pane Full
Appliance Free Standing Gas Range, Built-In Gas Range
Laundry Inside Area
Exterior
Garage Garage Facing Front, Other
Garage Spaces 3.0
Fence Back Yard, Wood
Utilities Available Cable Available, Solar, Internet Available
Amenities Available Playground, Park
View City Lights, Other
Roof Type Tile
Topography Level
Street Surface Asphalt,Paved
Porch Awning, Back Porch
Private Pool No
Building
Lot Description Cul-De-Sac, Gated Community, Street Lights, Low Maintenance
Story 1
Foundation Slab
Sewer Public Sewer
Water Public
Architectural Style Ranch, Traditional
Level or Stories One
Schools
Elementary Schools Atwater Elementary
Middle Schools Atwater Elementary
High Schools Merced Union High
School District Merced
Others
HOA Fee Include Other
Senior Community No
Restrictions See Remarks,Other,Parking
Tax ID 001-242-009-000
Special Listing Condition None
Pets Description Yes, Number Limit
Read Less Info
Want to know what your home might be worth? Contact us for a FREE valuation!

Our team is ready to help you sell your home for the highest possible price ASAP

Bought with Non-MLS Office







