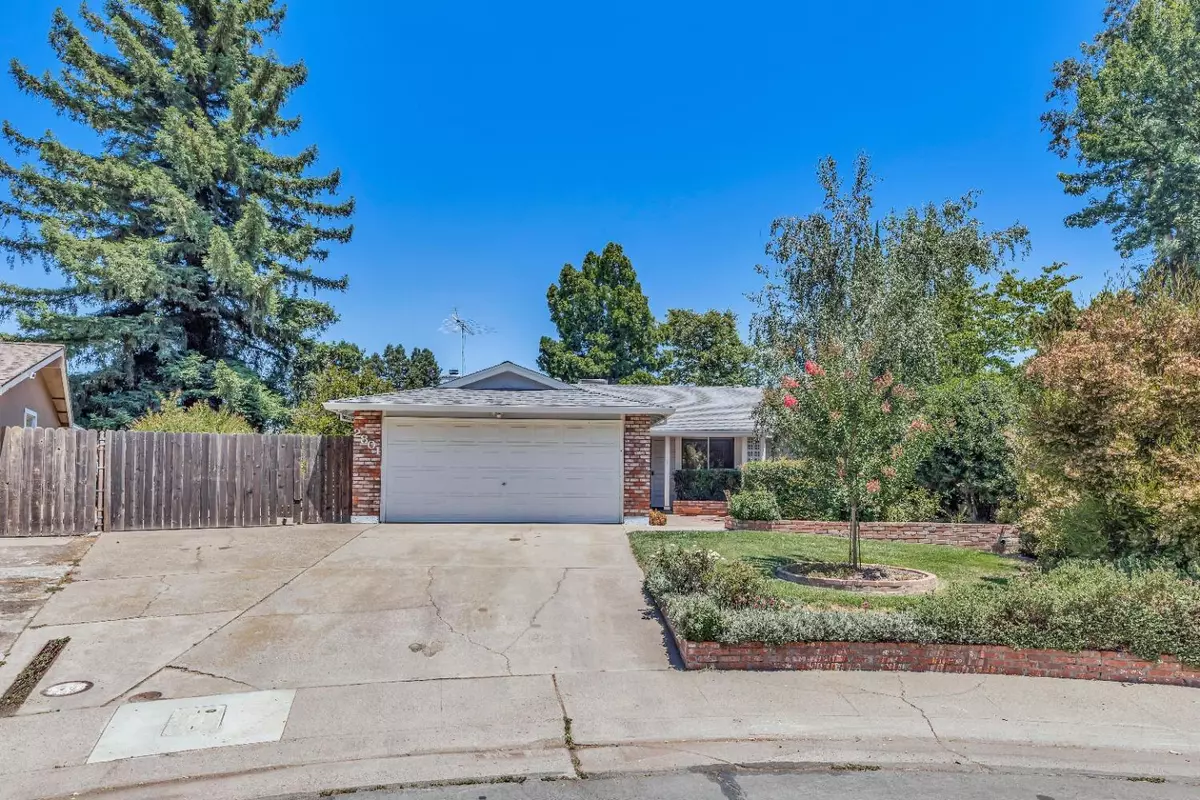$499,000
$499,000
For more information regarding the value of a property, please contact us for a free consultation.
4 Beds
2 Baths
1,532 SqFt
SOLD DATE : 07/19/2024
Key Details
Sold Price $499,000
Property Type Single Family Home
Sub Type Single Family Residence
Listing Status Sold
Purchase Type For Sale
Square Footage 1,532 sqft
Price per Sqft $325
Subdivision Collge-Glen / Glenbrook / College Greens
MLS Listing ID 224058309
Sold Date 07/19/24
Bedrooms 4
Full Baths 2
HOA Y/N No
Originating Board MLS Metrolist
Year Built 1967
Lot Size 0.255 Acres
Acres 0.2551
Property Description
Lovely College-Glen property is waiting for you. This wonderful home provides 4 beds, 2 baths and approximately 1,532 square feet on a large .25 acre lot with RV/Boat access. First time ever on the market, the original owners are now selling their home to the next lucky buyer. Enter into this home & experience all it has to offer. The Living room provides a large picture window and built-in shelving. The family room boasts a beamed ceiling, fireplace, dining bar and slider to the green room, also known as the plant room'' by the original owners family. The open kitchen has pull out cabinet storage, natural lighting and a pantry cupboard. The primary bedroom features a walk-in closet and vanity mirror prep area. Dual pane windows make this house quiet and energy efficient. Speaking of energy efficient, new HVAC unit installed June 2024 with a 10 year warranty for the new owner!! Another newer item is the roof, installed in 2019. The backyard is a gardener's dream spot: orange, lime, lemon, tangelo, kiwi and artichokes. Enjoy this great cul-de-sac location near Oki Park and Brancroft Elementary and easy access to American River Parkway/Bike Trail, shops, restaurants, light rail, Sac State and downtown Sacramento.
Location
State CA
County Sacramento
Area 10826
Direction HWY 50, exit south onto Watt ave, turn right onto Folsom blvd, turn right onto wissemann, turn right onto merribrook, turn right onto Symphony Ct.
Rooms
Family Room View
Master Bathroom Shower Stall(s), Tile, Window
Master Bedroom Ground Floor, Walk-In Closet
Living Room Open Beam Ceiling
Dining Room Breakfast Nook, Dining Bar, Formal Area
Kitchen Breakfast Area, Pantry Cabinet, Kitchen/Family Combo, Tile Counter
Interior
Interior Features Open Beam Ceiling
Heating Central, See Remarks, Natural Gas
Cooling Central, See Remarks
Flooring Carpet, Laminate, Linoleum, Tile
Fireplaces Number 1
Fireplaces Type Circulating, Living Room, Wood Burning
Window Features Dual Pane Full
Appliance Built-In Electric Oven, Built-In Electric Range, Gas Water Heater, Dishwasher, Disposal, Electric Cook Top
Laundry Cabinets, Electric, In Garage
Exterior
Garage Boat Storage, RV Access, RV Possible, RV Storage, Side-by-Side, Garage Door Opener, Garage Facing Front
Garage Spaces 2.0
Fence Wood, Masonry
Utilities Available Cable Available, Public, Electric, Internet Available, Natural Gas Connected
Roof Type Composition
Topography Level,Trees Many
Street Surface Paved
Porch Front Porch, Covered Patio, Uncovered Patio
Private Pool No
Building
Lot Description Auto Sprinkler F&R, Cul-De-Sac, Curb(s)/Gutter(s), Street Lights, Landscape Back, Landscape Front
Story 1
Foundation Raised, Slab
Sewer In & Connected
Water Meter on Site, Public
Architectural Style Ranch
Level or Stories One
Schools
Elementary Schools Sacramento Unified
Middle Schools Sacramento Unified
High Schools Sacramento Unified
School District Sacramento
Others
Senior Community No
Tax ID 078-0090-009-0000
Special Listing Condition Successor Trustee Sale
Read Less Info
Want to know what your home might be worth? Contact us for a FREE valuation!

Our team is ready to help you sell your home for the highest possible price ASAP

Bought with Big Block Realty North







