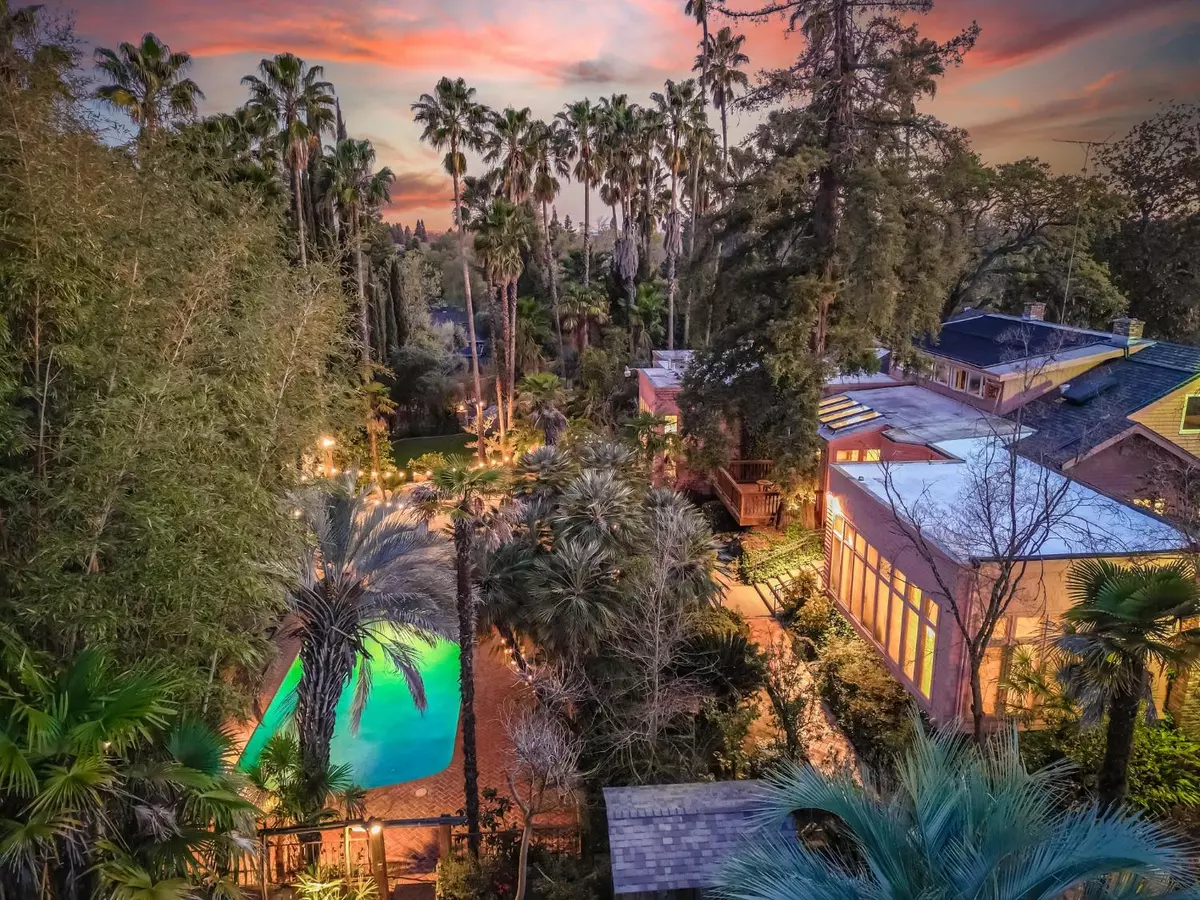$1,430,000
$1,499,000
4.6%For more information regarding the value of a property, please contact us for a free consultation.
6 Beds
5 Baths
4,199 SqFt
SOLD DATE : 07/29/2024
Key Details
Sold Price $1,430,000
Property Type Single Family Home
Sub Type Single Family Residence
Listing Status Sold
Purchase Type For Sale
Square Footage 4,199 sqft
Price per Sqft $340
MLS Listing ID 224048413
Sold Date 07/29/24
Bedrooms 6
Full Baths 4
HOA Y/N No
Originating Board MLS Metrolist
Year Built 1950
Lot Size 1.370 Acres
Acres 1.37
Property Description
Welcome to Fair Oaks' finest. Step into your dream retreat awaiting your presence! This stunning gated estate is an absolute must-see. Discover a magnificent craftsman home boasting 6 bedrooms and 4.5 bathrooms. The open and spacious floor plan exudes timeless charm and character at every turn. From the intricate crown moldings to the coffered ceilings and the elegant stained glass windows, this property is a masterpiece of craftsmanship. Step outside to immerse yourself in the beauty of the parklike yard with its lush, vibrant grounds and a delightful pool offering the perfect oasis for sunny days and relaxing evenings. To top it all off, a detached 4-car garage stands as a testament to this property's grandeur. Don't miss the chance to experience the allure of this exceptional home in personschedule your viewing today and prepare to be captivated.
Location
State CA
County Sacramento
Area 10628
Direction Heading east on Sunset Ave turn right on Chicago Ave to address
Rooms
Family Room Cathedral/Vaulted
Basement Partial
Master Bathroom Shower Stall(s), Double Sinks, Skylight/Solar Tube, Soaking Tub
Master Bedroom Walk-In Closet, Sitting Area
Living Room Open Beam Ceiling
Dining Room Breakfast Nook, Formal Room, Formal Area
Kitchen Breakfast Area, Pantry Closet, Granite Counter
Interior
Heating Central, Fireplace(s)
Cooling Ceiling Fan(s), Central, Whole House Fan
Flooring Carpet, Tile, Wood
Fireplaces Number 4
Fireplaces Type Living Room, Master Bedroom, Dining Room, Family Room
Appliance Built-In Refrigerator, Dishwasher, Disposal, Self/Cont Clean Oven
Laundry Cabinets, Laundry Closet, Ground Floor, In Basement, Inside Room
Exterior
Exterior Feature Entry Gate, Fire Pit
Garage Detached, Garage Door Opener
Garage Spaces 4.0
Fence Back Yard, Fenced, Front Yard
Pool Built-In, On Lot, Solar Heat
Utilities Available Cable Available
Roof Type Composition,Flat
Topography Snow Line Above
Street Surface Paved
Porch Uncovered Deck
Private Pool Yes
Building
Lot Description Manual Sprinkler F&R, Secluded, Landscape Back, Landscape Front
Story 2
Foundation Raised
Sewer In & Connected
Water Public
Architectural Style Craftsman
Schools
Elementary Schools San Juan Unified
Middle Schools San Juan Unified
High Schools San Juan Unified
School District Sacramento
Others
Senior Community No
Tax ID 246-0511-025-0000
Special Listing Condition None
Read Less Info
Want to know what your home might be worth? Contact us for a FREE valuation!

Our team is ready to help you sell your home for the highest possible price ASAP

Bought with Realty ONE Group Complete







