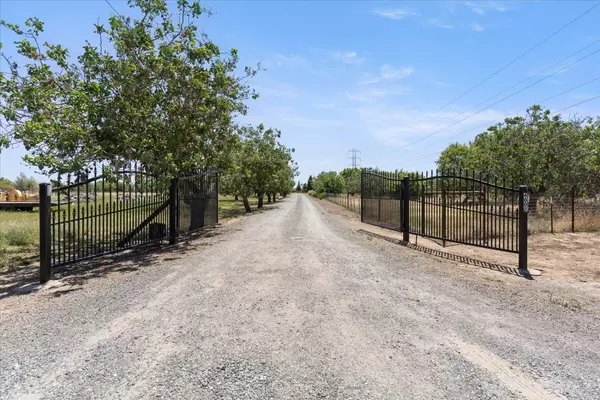$805,000
$799,000
0.8%For more information regarding the value of a property, please contact us for a free consultation.
3 Beds
3 Baths
2,593 SqFt
SOLD DATE : 07/29/2024
Key Details
Sold Price $805,000
Property Type Single Family Home
Sub Type Single Family Residence
Listing Status Sold
Purchase Type For Sale
Square Footage 2,593 sqft
Price per Sqft $310
Subdivision Gavin Estates
MLS Listing ID 224058107
Sold Date 07/29/24
Bedrooms 3
Full Baths 3
HOA Y/N No
Originating Board MLS Metrolist
Year Built 1991
Lot Size 5.010 Acres
Acres 5.01
Property Description
Welcome to your luxurious retreat! This stunning single-story home spans 2,593 sq. ft. on a sprawling 5-acre lot, offering unparalleled space and privacy. Fully remodeled, it features wood tile floors, plush carpeting in select bedrooms, and exquisite leathered granite countertops throughout. Enjoy the convenience of a full bathroom in the garage and 3 bedrooms and 2 bathrooms in the main house. Enter through a breathtaking foyer into a home designed for comfort and style. The spacious kitchen is a chef's dream. Gather around the fireplace in the inviting living room or host elegant dinners in the formal dining room. The master bedroom grants access to the backyard oasis, featuring a covered patio and a vast walk-in closet with built-in shelves. Relax in the sparkling Gunite pool or indulge in the opulence of luxurious tubs and shower stalls. A spacious inside laundry room boasts ample cabinet space for added convenience. With a 3-car garage and gated entry, this home offers both security and convenience. Situated near Peach Tree Golf Course and close to Beale Air Force Base, you can even enjoy Air Force shows from the comfort of your own yard! Experience luxury living at its finest - welcome home!
Location
State CA
County Yuba
Area 12501
Direction CA-99 North to CA-70 N, Continue onto CA-70 N and Take exit 18B toward Erle Rd. Turn left onto Lindhurst Ave, Turn right at the 1st cross street onto Erle Rd, Turn left onto Goldfields Pkwy, Turn right onto N Beale Rd, Turn left at the 1st cross street onto Griffith Ave, Turn right onto Hammonton Smartsville Rd. Turn right onto property.
Rooms
Master Bathroom Shower Stall(s), Double Sinks, Soaking Tub, Window
Master Bedroom Walk-In Closet, Outside Access
Living Room Sunken
Dining Room Formal Room
Kitchen Breakfast Area, Pantry Closet, Granite Counter, Island
Interior
Interior Features Formal Entry
Heating Central, Fireplace(s)
Cooling Central
Flooring Carpet, Tile
Fireplaces Number 1
Fireplaces Type Living Room
Appliance Gas Cook Top, Built-In Gas Oven, Dishwasher, Microwave
Laundry Cabinets, Inside Room
Exterior
Exterior Feature Entry Gate
Garage Attached, Garage Facing Front
Garage Spaces 3.0
Pool Built-In, On Lot, Gunite Construction
Utilities Available Propane Tank Leased, Electric, Underground Utilities
Roof Type Tile
Topography Level
Porch Covered Patio
Private Pool Yes
Building
Lot Description Auto Sprinkler F&R, Private, Landscape Back, Landscape Front
Story 1
Foundation Slab
Sewer Septic System
Water Well
Schools
Elementary Schools Marysville Joint
Middle Schools Marysville Joint
High Schools Marysville Joint
School District Yuba
Others
Senior Community No
Tax ID 019-190-101-000
Special Listing Condition None
Read Less Info
Want to know what your home might be worth? Contact us for a FREE valuation!

Our team is ready to help you sell your home for the highest possible price ASAP

Bought with Vintage Sotheby's International Realty







