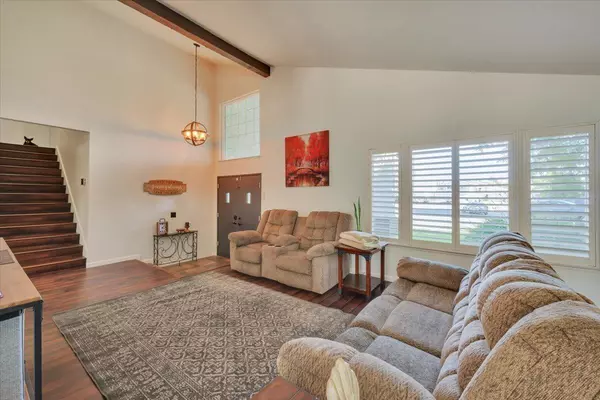$500,000
$499,900
For more information regarding the value of a property, please contact us for a free consultation.
3 Beds
3 Baths
2,306 SqFt
SOLD DATE : 08/09/2024
Key Details
Sold Price $500,000
Property Type Single Family Home
Sub Type Single Family Residence
Listing Status Sold
Purchase Type For Sale
Square Footage 2,306 sqft
Price per Sqft $216
MLS Listing ID 224064834
Sold Date 08/09/24
Bedrooms 3
Full Baths 3
HOA Y/N No
Originating Board MLS Metrolist
Year Built 1981
Lot Size 0.320 Acres
Acres 0.32
Property Description
Beautifully appointed & spacious home situated at the end of a generous sized, .32 acre cul-de-sac lot. This lovely home features a formal entry, living, & dining rooms along with a comfortable family room with 3 bedrooms & 3 full baths. The kitchen overlooks the family room on one side & the formal dining room on the other. A modern, yet classic glass barn door graces the dining room & the opposite side of the kitchen overlooks the family room providing for an open concept floor plan. The kitchen features two-toned cabinets, granite tiled countertops, stainless steel appliances & a breakfast nook. The family room has a cozy fireplace and a wet bar & there's a den/office off the family room with a built-in area perfect for computer time or craft space. With easy modification this could make an excellent, 4th bedroom & downstairs retreat. The home has laminate flooring in all the living spaces, a newer and efficient HVAC system as well as a 3-car garage. Enjoy hot summer days cooling off in the refreshing in-ground, pool or relaxing on one of the shaded patios. The manicured backyard allows ample room for yard games & there's even room for generous RV parking with some adaptation & a brand new roof is being installed! This home is comfortable, immaculate & is sure to delight!
Location
State CA
County Sutter
Area 12404
Direction North on Gray Avenue, past Queens to Willow Glen. Willow Glen to Finch Court
Rooms
Master Bathroom Double Sinks, Soaking Tub, Tub w/Shower Over, Walk-In Closet, Window
Living Room Cathedral/Vaulted
Dining Room Dining/Living Combo, Formal Area
Kitchen Breakfast Area, Granite Counter, Kitchen/Family Combo
Interior
Interior Features Cathedral Ceiling, Formal Entry, Open Beam Ceiling
Heating Central, Gas, MultiZone
Cooling Ceiling Fan(s), Central
Flooring Laminate, Tile
Fireplaces Number 1
Fireplaces Type Insert, Family Room
Window Features Dual Pane Full
Appliance Microwave
Laundry In Garage
Exterior
Garage Attached, RV Possible, Garage Door Opener, Garage Facing Front, Uncovered Parking Spaces 2+
Garage Spaces 3.0
Fence Back Yard, Fenced, Wood
Pool Built-In, Pool Sweep, Gunite Construction
Utilities Available Cable Connected, Public, Electric, Internet Available, Natural Gas Connected
Roof Type Composition
Topography Level
Porch Uncovered Patio
Private Pool Yes
Building
Lot Description Auto Sprinkler F&R, Cul-De-Sac, Curb(s)/Gutter(s), Street Lights, Landscape Back, Landscape Front
Story 2
Foundation Slab
Sewer Public Sewer
Water Meter on Site, Public
Architectural Style Chalet, Contemporary
Level or Stories Two
Schools
Elementary Schools Yuba City Unified
Middle Schools Yuba City Unified
High Schools Yuba City Unified
School District Sutter
Others
Senior Community No
Tax ID 051-175-012-000
Special Listing Condition None
Read Less Info
Want to know what your home might be worth? Contact us for a FREE valuation!

Our team is ready to help you sell your home for the highest possible price ASAP

Bought with Jason Mitchell Real Estate CA Inc.







