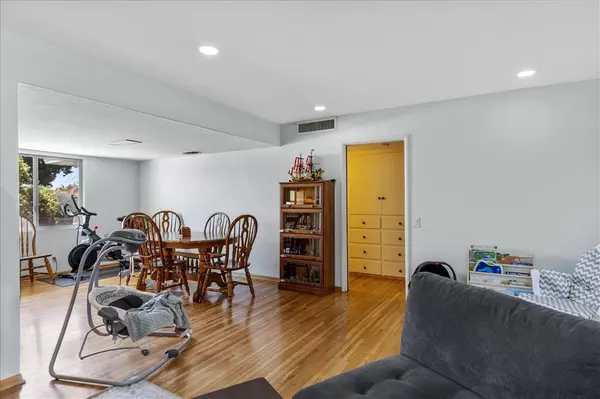$345,000
$345,000
For more information regarding the value of a property, please contact us for a free consultation.
3 Beds
2 Baths
1,536 SqFt
SOLD DATE : 08/16/2024
Key Details
Sold Price $345,000
Property Type Single Family Home
Sub Type Single Family Residence
Listing Status Sold
Purchase Type For Sale
Square Footage 1,536 sqft
Price per Sqft $224
MLS Listing ID 24004998
Sold Date 08/16/24
Style Traditional
Bedrooms 3
Full Baths 1
Originating Board Greater Antelope Valley Association of REALTORS®
Year Built 1953
Lot Size 8,276 Sqft
Acres 0.19
Property Sub-Type Single Family Residence
Property Description
Cute as a Button!! Step into this charming 3BD/1.75BA home, with 1,536 SF of beautifully designed living space. Fall in love with the gleaming hardwood floors in the bedrooms and main living areas. The kitchen is a dream, featuring imported Italian tile, birch cabinets with convenient pull-outs, granite countertops, and stainless-steel appliances.
The living room offers a cozy center pellet stove, custom shutters, and modern inset lighting. Designed with a practical split-wing floor plan, this home offers ample storage throughout. Enjoy the comfort of dual-pane windows, a newer roof, and a recently updated A/C unit.
A versatile detached office, equipped with electricity and vinyl plank flooring, is nestled behind the 2-car garage and laundry area—perfect for remote work or hobbies. The completely fenced backyard is a private oasis with manual sprinklers and mature trees providing delightful shade. Experience the perfect blend of style, comfort and functionality in this enchanting home.
Location
State CA
County Kern
Zoning R-1
Direction Hwy 58 west to Oswell, right to Fernvale, left to the property on the left just past Glenwood Drive.
Interior
Cooling Central Air
Flooring Hardwood, Tile
Fireplace Yes
Appliance Dishwasher, Disposal, Electric Range, Microwave, Refrigerator, None
Laundry In Garage
Exterior
Garage Spaces 2.0
Fence Back Yard, Wood
Pool None
Roof Type Composition
Street Surface Paved
Porch Slab
Building
Lot Description Sprinklers In Front, Sprinklers In Rear
Story 1
Foundation Raised
Water Public
Architectural Style Traditional
Structure Type Plaster,Frame,Stucco
Read Less Info
Want to know what your home might be worth? Contact us for a FREE valuation!
Our team is ready to help you sell your home for the highest possible price ASAP






