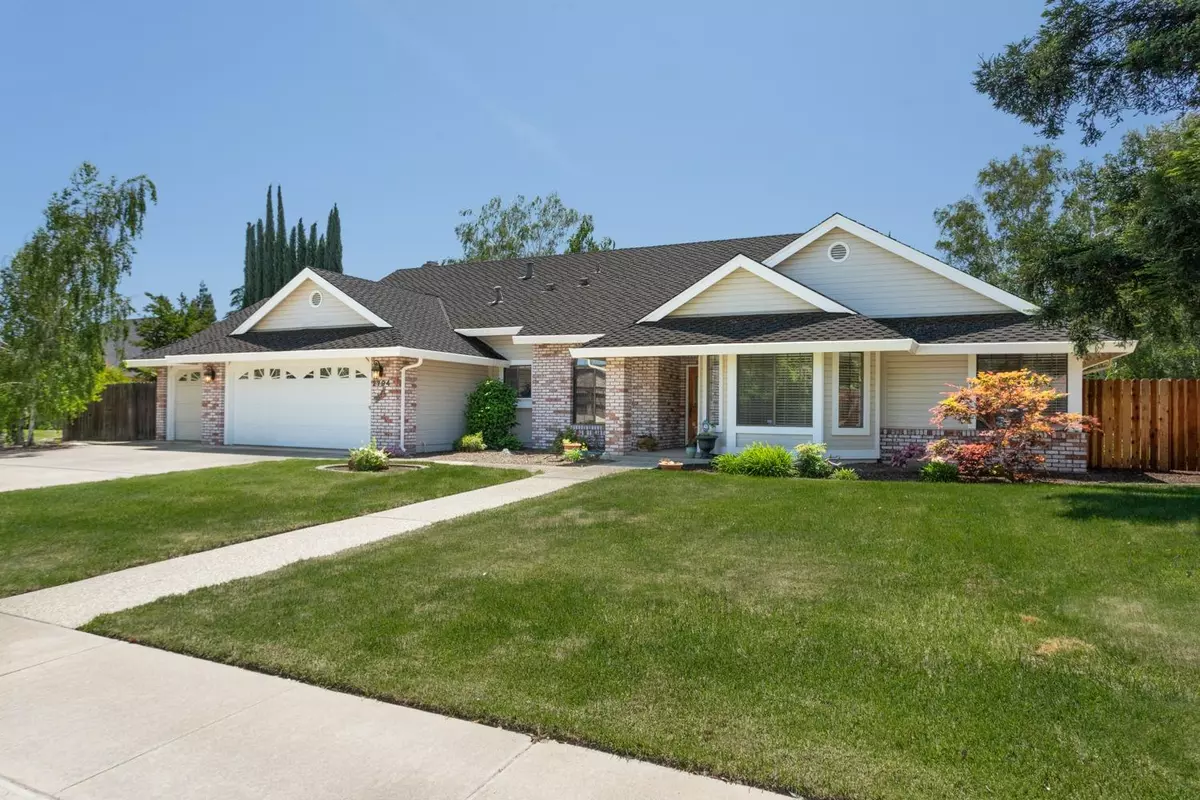$600,000
$600,000
For more information regarding the value of a property, please contact us for a free consultation.
3 Beds
2 Baths
2,185 SqFt
SOLD DATE : 08/26/2024
Key Details
Sold Price $600,000
Property Type Single Family Home
Sub Type Single Family Residence
Listing Status Sold
Purchase Type For Sale
Square Footage 2,185 sqft
Price per Sqft $274
MLS Listing ID 224044678
Sold Date 08/26/24
Bedrooms 3
Full Baths 2
HOA Y/N No
Originating Board MLS Metrolist
Year Built 1989
Lot Size 0.430 Acres
Acres 0.43
Property Description
Welcome to the exquisite Quail Pointe Estates. Beautiful custom built home sitting on a large .43 of an acre lot, nestled amongst the mature trees and a completely landscaped from corner to corner. The interior features an upgraded open kitchen with gorgeous stone countertops, lots of cabinetry and plenty of room to enjoy. The living room is right off of the kitchen which is great for entertaining and features a grand fireplace encased in stunning marble tile which demands the attention of the room. The floor plan has many desirable attributes such as dining in the kitchen nook and a separate dining room which is great for a larger table. The home also features separate living and family rooms with gorgeous elongated windows that allow plenty of natural light in that makes the wood floors absolutely glow. The owners suite has outside access to the stunning back yard and a full walk-in closet. The owners bath showcases a large sunken bathtub and a separate shower, double sinks, lots of natural light and more. The backyard is private and peaceful with lush greens and a patio that is perfect for summer barbeques. Don't forget to check out the 3D tour, however a property like this simply demands an in person visit in order to fully appreciate the warm beauty that this home brings.
Location
State CA
County Sutter
Area 12406
Direction Hooper road to Qual Pointe, hous is on the left.
Rooms
Master Bathroom Shower Stall(s), Double Sinks, Jetted Tub, Sunken Tub, Window
Master Bedroom Walk-In Closet
Living Room Cathedral/Vaulted
Dining Room Dining/Living Combo
Kitchen Granite Counter, Island w/Sink
Interior
Heating Central
Cooling Central
Flooring Carpet, Tile, Wood
Fireplaces Number 1
Fireplaces Type Wood Burning
Equipment Central Vacuum
Window Features Bay Window(s),Dual Pane Full
Appliance Dishwasher, Disposal
Laundry Gas Hook-Up, Inside Room
Exterior
Garage Garage Facing Front
Garage Spaces 3.0
Fence Back Yard, Fenced, Front Yard
Utilities Available Public, Electric, Natural Gas Connected
Roof Type Composition
Topography Level
Street Surface Asphalt,Paved
Porch Uncovered Patio
Private Pool No
Building
Lot Description Auto Sprinkler F&R
Story 1
Foundation Concrete, Slab
Sewer Septic System
Water Public
Architectural Style Ranch
Schools
Elementary Schools Yuba City Unified
Middle Schools Yuba City Unified
High Schools Yuba City Unified
School District Sutter
Others
Senior Community No
Tax ID 061-060-037-000
Special Listing Condition None
Read Less Info
Want to know what your home might be worth? Contact us for a FREE valuation!

Our team is ready to help you sell your home for the highest possible price ASAP

Bought with Berkshire Hathaway HomeServices Heritage, REALTORS







