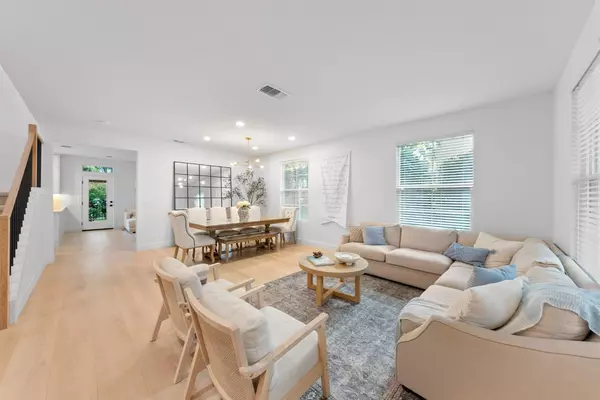$750,000
$749,900
For more information regarding the value of a property, please contact us for a free consultation.
4 Beds
3 Baths
2,233 SqFt
SOLD DATE : 09/03/2024
Key Details
Sold Price $750,000
Property Type Single Family Home
Sub Type Single Family Residence
Listing Status Sold
Purchase Type For Sale
Square Footage 2,233 sqft
Price per Sqft $335
MLS Listing ID 224084135
Sold Date 09/03/24
Bedrooms 4
Full Baths 2
HOA Y/N No
Originating Board MLS Metrolist
Year Built 2005
Lot Size 10,446 Sqft
Acres 0.2398
Property Description
Welcome to this stunning 4-bedroom, 3-bathroom home in the highly sought-after Stock Ranch community of Citrus heights CA. Boasting contemporary finishes throughout, this home is the epitome of modern elegance and comfort. Step inside to discover a spacious and bright interior, featuring a huge chef's kitchen equipped with top-of-the-line appliances, perfect for culinary enthusiasts and entertaining guests. The open-concept living and dining areas provide a seamless flow, making it easy to host gatherings and create lasting memories. The majestic garden-like backyard is a true sanctuary, offering a peaceful retreat with lush landscaping and ample space for outdoor activities. For those with a boat or RV, the property includes convenient access, ensuring all your recreational needs are met. Tucked away in a serene setting, yet right next to a beautiful park, this home provides the perfect balance of privacy and community. With its prime location, you'll enjoy easy access to local amenities, schools, and shopping, making daily life a breeze. Don't miss out on this exceptional home that combines contemporary style, functionality, and a prime location. Come See Today!
Location
State CA
County Sacramento
Area 10621
Direction Head west on Greenback Ln, Turn right onto Sylvan Rd, Turn right to stay on Sylvan, Turn Left on Stock ranch, at the traffic circle take the 1st exit onto woodside dr, turn left on Thalia Way, turn left on Hespera Way
Rooms
Family Room Deck Attached
Master Bathroom Shower Stall(s), Tub
Living Room Other
Dining Room Breakfast Nook, Formal Room, Space in Kitchen, Dining/Living Combo, Formal Area
Kitchen Breakfast Room, Island, Kitchen/Family Combo
Interior
Heating Central
Cooling Ceiling Fan(s)
Flooring Carpet, Tile, Wood
Fireplaces Number 1
Fireplaces Type Family Room
Appliance Dishwasher
Laundry Cabinets, Sink, Inside Room
Exterior
Parking Features RV Access, RV Possible, RV Storage, Tandem Garage, Garage Facing Front
Garage Spaces 3.0
Fence Back Yard
Utilities Available Public
Roof Type Tile
Porch Front Porch, Uncovered Deck
Private Pool No
Building
Lot Description Private
Story 2
Foundation Concrete, Slab
Sewer In & Connected
Water Public
Level or Stories Two
Schools
Elementary Schools San Juan Unified
Middle Schools San Juan Unified
High Schools San Juan Unified
School District Sacramento
Others
Senior Community No
Tax ID 211-0880-013-0000
Special Listing Condition None
Read Less Info
Want to know what your home might be worth? Contact us for a FREE valuation!

Our team is ready to help you sell your home for the highest possible price ASAP

Bought with Non-MLS Office







