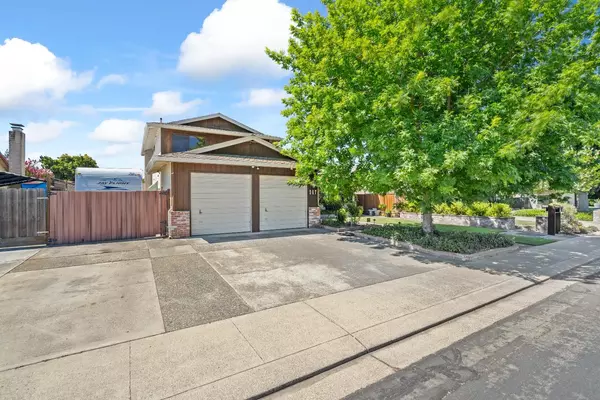$610,000
$615,000
0.8%For more information regarding the value of a property, please contact us for a free consultation.
4 Beds
3 Baths
1,999 SqFt
SOLD DATE : 09/03/2024
Key Details
Sold Price $610,000
Property Type Single Family Home
Sub Type Single Family Residence
Listing Status Sold
Purchase Type For Sale
Square Footage 1,999 sqft
Price per Sqft $305
MLS Listing ID 224081546
Sold Date 09/03/24
Bedrooms 4
Full Baths 3
HOA Y/N No
Originating Board MLS Metrolist
Year Built 1981
Lot Size 6,399 Sqft
Acres 0.1469
Property Description
Nestled in a sought-after neighborhood, this beautifully maintained Raymus built tri-level home is a true gem. Recently refreshed with new interior paint, vinyl plank flooring, and plush carpet. Custom-built cabinetry is thoughtfully integrated throughout. The lower level of the home is a cozy retreat, featuring a solid wood beam ceiling and a wood-burning fireplace. This level also includes a spacious bedroom and a full bathroom, making it perfect for guests or multi-generational living. The side of the house offers convenient RV or boat access, and the garage features 8' tall doors and pull-down stairs leading to extra attic storage space. Outdoor living is a delightful experience with an above-ground pool surrounded by wood decking. The front and back yards are lush with mature plants and trees. Both the patio and the front porch are generously sized and covered. Just a few houses away is Shasta Park and Shasta elementary school, and close to shopping and endless restaurants.
Location
State CA
County San Joaquin
Area 20502
Direction Louise Avenue to Souza Blvd. Left on Placer Ave.
Rooms
Master Bathroom Shower Stall(s), Sitting Area, Tile
Living Room Great Room
Dining Room Dining/Living Combo
Kitchen Breakfast Area, Pantry Cabinet, Pantry Closet, Tile Counter
Interior
Heating Central, Fireplace(s)
Cooling Central
Flooring Carpet, Vinyl
Fireplaces Number 1
Fireplaces Type Brick, Family Room, Wood Burning
Window Features Window Coverings
Appliance Built-In Electric Oven, Gas Water Heater, Hood Over Range, Dishwasher, Disposal, Plumbed For Ice Maker, Electric Cook Top
Laundry Cabinets, Inside Room
Exterior
Exterior Feature Covered Courtyard
Parking Features Attached, Boat Storage, RV Access, RV Storage, Garage Door Opener
Garage Spaces 2.0
Fence Back Yard, Wood
Pool Above Ground
Utilities Available Public
Roof Type Composition
Street Surface Asphalt
Porch Front Porch, Back Porch, Covered Deck, Covered Patio
Private Pool Yes
Building
Lot Description Street Lights
Story 2
Foundation Slab
Sewer Public Sewer
Water Public
Level or Stories ThreeOrMore, MultiSplit
Schools
Elementary Schools Manteca Unified
Middle Schools Manteca Unified
High Schools Manteca Unified
School District San Joaquin
Others
Senior Community No
Tax ID 223-510-33
Special Listing Condition None
Read Less Info
Want to know what your home might be worth? Contact us for a FREE valuation!

Our team is ready to help you sell your home for the highest possible price ASAP

Bought with Non-MLS Office







