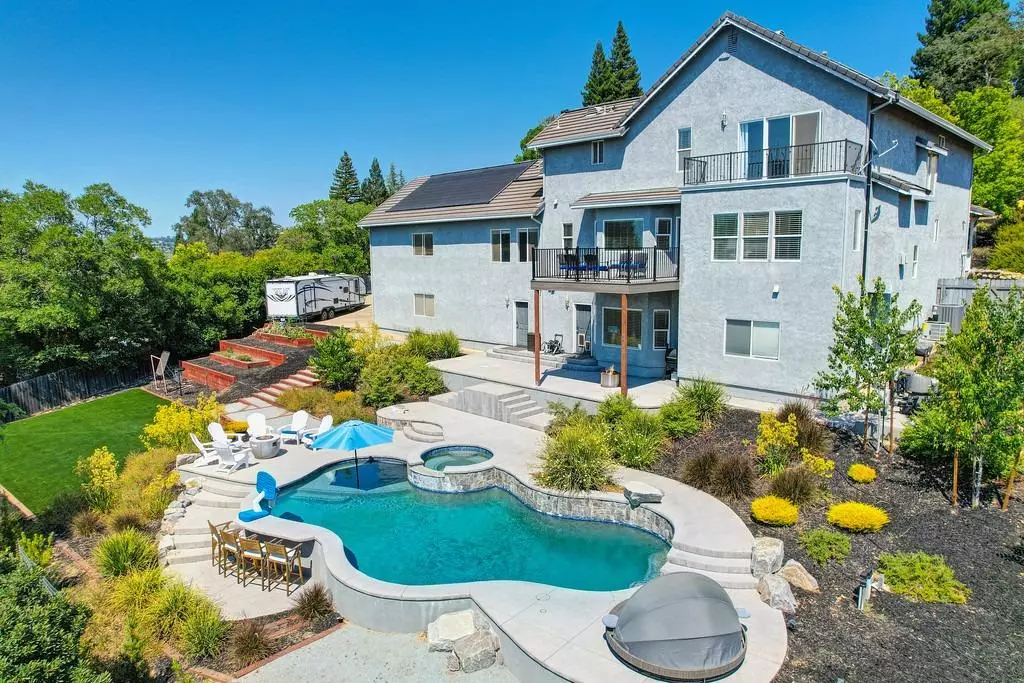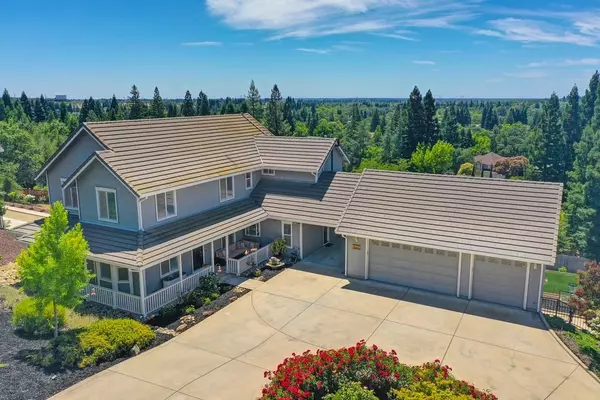$1,670,000
$1,599,000
4.4%For more information regarding the value of a property, please contact us for a free consultation.
6 Beds
5 Baths
3,933 SqFt
SOLD DATE : 09/10/2024
Key Details
Sold Price $1,670,000
Property Type Single Family Home
Sub Type Single Family Residence
Listing Status Sold
Purchase Type For Sale
Square Footage 3,933 sqft
Price per Sqft $424
Subdivision Beacon Hill
MLS Listing ID 224076567
Sold Date 09/10/24
Bedrooms 6
Full Baths 4
HOA Y/N No
Originating Board MLS Metrolist
Year Built 1999
Lot Size 0.480 Acres
Acres 0.48
Property Description
Welcome to Berkshire Place in Folsom! Unparalleled views await you from this spectacular 6 bedroom, 4.5 bathroom custom home with a 7 car garage and gated RV storage on a hard to find .50 acre lot. The two garage areas accommodate a total of 7 cars. The lower garage measures 44'Dx24W'x8'H and can store 4 passenger cars or up to a 35' boat/trailer. The main level has a full size 3 car garage and separate covered portico. This Glenn Liebig design offers three living levels. On the main level are the living, dining, family room and office -in addition to an ensuite bedroom with full bath. The remodeled spacious kitchen has ample counter/cabinet space, an incredible island & walk-in pantry. On the upper level, you'll enjoy the primary bedroom with a private balcony offering unmatched sweeping western views, a large bath area w/jetted tub, tiled shower & large walk-in closet. Also upstairs are additional bedrooms, a full bath and laundry room. On the lower level, there is the 6th bedroom with a full bath and a huge 24x20 room with rear yard access, and additonal washer and dryer. New pool and hot tub, turf, new deck.
Location
State CA
County Sacramento
Area 10630
Direction Silberhorn to Trowbridge
Rooms
Family Room Great Room
Master Bathroom Closet, Shower Stall(s), Double Sinks, Jetted Tub
Living Room Great Room
Dining Room Breakfast Nook, Formal Room, Dining Bar, Dining/Family Combo, Space in Kitchen
Kitchen Breakfast Area, Granite Counter, Slab Counter, Island w/Sink, Kitchen/Family Combo
Interior
Heating MultiZone
Cooling Whole House Fan, MultiZone
Flooring Simulated Wood
Fireplaces Number 1
Fireplaces Type Family Room, Gas Log
Equipment Central Vacuum
Appliance Built-In Electric Oven, Built-In Gas Range, Dishwasher, Disposal, Microwave
Laundry Cabinets, Sink, Inside Room
Exterior
Exterior Feature Balcony
Garage Attached, RV Access, Covered, Garage Facing Front, Garage Facing Side
Garage Spaces 7.0
Carport Spaces 1
Fence Back Yard, Fenced, Wood
Pool Built-In, Pool Sweep, Pool/Spa Combo, Gas Heat, Solar Heat
Utilities Available Cable Available, Public
View City Lights
Roof Type Tile
Street Surface Paved
Porch Uncovered Deck
Private Pool Yes
Building
Lot Description Auto Sprinkler F&R, Garden
Story 3
Foundation Raised, Slab
Sewer Public Sewer
Water Meter on Site, Public
Architectural Style Traditional, Craftsman
Level or Stories ThreeOrMore
Schools
Elementary Schools Folsom-Cordova
Middle Schools Folsom-Cordova
High Schools Folsom-Cordova
School District Sacramento
Others
Senior Community No
Tax ID 071-0900-030-0000
Special Listing Condition None
Pets Description Yes
Read Less Info
Want to know what your home might be worth? Contact us for a FREE valuation!

Our team is ready to help you sell your home for the highest possible price ASAP

Bought with M.O.R.E. Real Estate Group







