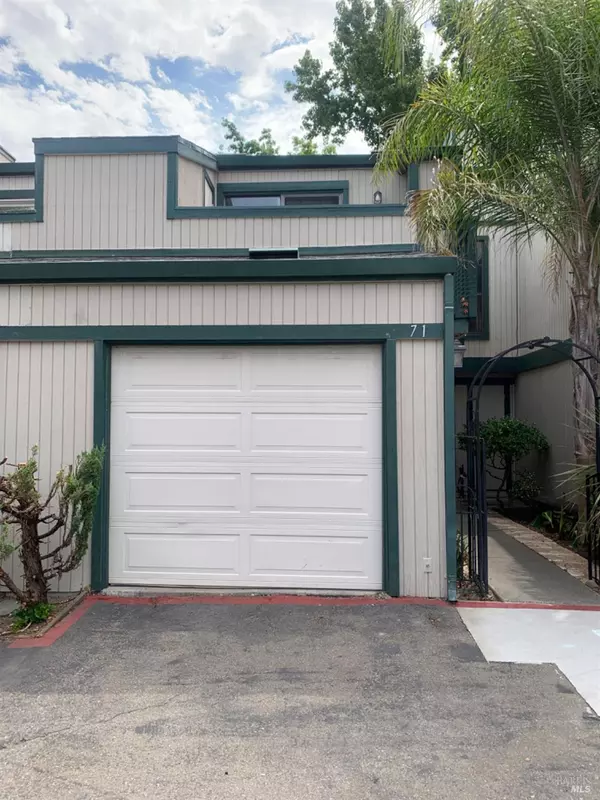$360,000
$355,000
1.4%For more information regarding the value of a property, please contact us for a free consultation.
3 Beds
3 Baths
1,424 SqFt
SOLD DATE : 09/18/2024
Key Details
Sold Price $360,000
Property Type Condo
Sub Type Condominium
Listing Status Sold
Purchase Type For Sale
Square Footage 1,424 sqft
Price per Sqft $252
MLS Listing ID 324055338
Sold Date 09/18/24
Bedrooms 3
Full Baths 2
HOA Fees $595/mo
HOA Y/N Yes
Originating Board MLS Metrolist
Year Built 1987
Lot Size 871 Sqft
Acres 0.02
Property Description
Move in Ready!! Shasta Park Gated Community!! Featuring a rare 3 bedroom 2.5 bath floor plan. This home features fresh paint, new carpet, an open floor plan, 2 patios, 1 car garage and plenty of storage. There's 2 different community pools and a tennis court. This property is in close proximity to schools, shopping, dining and freeway access.
Location
State CA
County Solano
Area Vacaville 5
Direction Take Elmira Road to Shasta Drive
Rooms
Master Bathroom Shower Stall(s), Closet
Master Bedroom Closet, Balcony
Dining Room Dining/Living Combo
Kitchen Pantry Closet, Other Counter
Interior
Heating Fireplace(s), Central
Cooling Central, Ceiling Fan(s)
Flooring Vinyl, Tile, Laminate
Fireplaces Number 1
Fireplaces Type Wood Burning, Living Room
Appliance Hood Over Range, Free Standing Refrigerator, Free Standing Electric Range, Dishwasher
Laundry Washer Included, Upper Floor, Dryer Included
Exterior
Garage Garage Door Opener, Attached, Assigned
Garage Spaces 1.0
Pool Fenced, Common Facility, Built-In
Utilities Available Public, Internet Available, Electric
Amenities Available Tennis Courts, Pool
Roof Type Composition
Street Surface Asphalt
Porch Back Porch
Total Parking Spaces 1
Private Pool Yes
Building
Lot Description Gated Community
Story 2
Unit Location Other,Ground Floor
Sewer Public Sewer
Water Public
Level or Stories Two
Others
HOA Fee Include MaintenanceExterior, MaintenanceGrounds, Sewer, Water, Pool
Senior Community No
Tax ID 0131-531-710
Special Listing Condition None
Pets Description Yes, Service Animals OK, Dogs OK, Cats OK
Read Less Info
Want to know what your home might be worth? Contact us for a FREE valuation!

Our team is ready to help you sell your home for the highest possible price ASAP

Bought with eXp Realty of California, Inc







