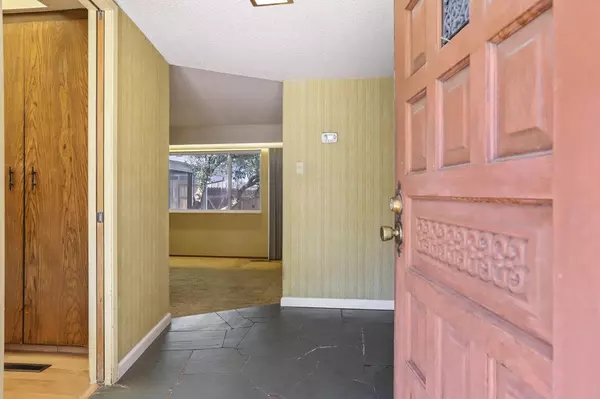$600,000
$619,000
3.1%For more information regarding the value of a property, please contact us for a free consultation.
4 Beds
3 Baths
2,099 SqFt
SOLD DATE : 09/23/2024
Key Details
Sold Price $600,000
Property Type Single Family Home
Sub Type Single Family Residence
Listing Status Sold
Purchase Type For Sale
Square Footage 2,099 sqft
Price per Sqft $285
MLS Listing ID 224086628
Sold Date 09/23/24
Bedrooms 4
Full Baths 2
HOA Y/N No
Originating Board MLS Metrolist
Year Built 1962
Lot Size 0.280 Acres
Acres 0.28
Property Description
Nestled in the heart of Fair Oaks within walking distance to the American River and the scenic bluffs! This well laid out single story home offers a large corner lot with a built-in pool. With a generously sized living room, family room and bedrooms, there's plenty of space for entertaining and hosting family and guests. The nearly new roof, dual pane windows, whole house fan and newer water heater and HVAC system all offer energy efficiency and peace of mind. Plus, with these large ticket items already completed you can put your money towards cosmetic updates to modernize and customize the home to your personal preference. Enjoy the California sunshine in your very own backyard retreat, complete with covered/screened in patio, a spacious lawn and a built-in pool and spa. Close to shopping, dining and the river, this original home is your perfect opportunity for location, space and personalization. Don't miss out!
Location
State CA
County Sacramento
Area 10628
Direction Fair Oaks Blvd to New York Ave, left on Deborah Ln to Orangewood Dr to address.
Rooms
Master Bathroom Shower Stall(s)
Master Bedroom Walk-In Closet
Living Room Other
Dining Room Breakfast Nook, Formal Area
Kitchen Breakfast Area, Other Counter
Interior
Heating Central
Cooling Ceiling Fan(s), Central, Whole House Fan
Flooring Carpet, Linoleum, Tile, Wood
Fireplaces Number 2
Fireplaces Type Living Room, Family Room, Wood Burning, Gas Starter
Window Features Dual Pane Full
Appliance Built-In Electric Oven, Dishwasher, Disposal, Electric Cook Top
Laundry Cabinets, Inside Room
Exterior
Garage Attached
Garage Spaces 2.0
Fence Back Yard, Fenced
Pool Built-In, On Lot, Gunite Construction
Utilities Available Public
Roof Type Shingle,Composition
Porch Covered Patio
Private Pool Yes
Building
Lot Description Auto Sprinkler F&R
Story 1
Foundation Raised, Slab
Sewer In & Connected, Public Sewer
Water Meter on Site, Public
Schools
Elementary Schools San Juan Unified
Middle Schools San Juan Unified
High Schools San Juan Unified
School District Sacramento
Others
Senior Community No
Tax ID 242-0242-002-0000
Special Listing Condition None
Read Less Info
Want to know what your home might be worth? Contact us for a FREE valuation!

Our team is ready to help you sell your home for the highest possible price ASAP

Bought with eXp Realty of California Inc.







