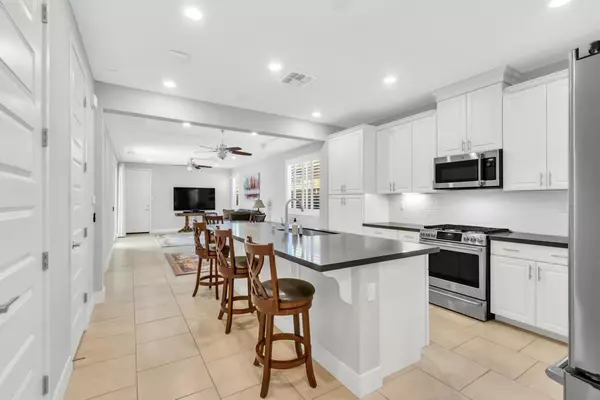$455,000
$469,900
3.2%For more information regarding the value of a property, please contact us for a free consultation.
2 Beds
2 Baths
1,295 SqFt
SOLD DATE : 10/01/2024
Key Details
Sold Price $455,000
Property Type Single Family Home
Sub Type Single Family Residence
Listing Status Sold
Purchase Type For Sale
Square Footage 1,295 sqft
Price per Sqft $351
MLS Listing ID 224026539
Sold Date 10/01/24
Bedrooms 2
Full Baths 2
HOA Fees $255/mo
HOA Y/N Yes
Originating Board MLS Metrolist
Year Built 2018
Lot Size 3,951 Sqft
Acres 0.0907
Property Description
Bring offers!Seller motivated!!Trustee never lived in home.Was in escrow , fell out not fault of property. Enjoy the lifestyle and comfort of living in this ultimate vacation home in this vibrant, active adult 55+ Four Seasons community. This beautiful newer Lennar home features 2 beds & 2 baths, purchased solar with a covered patio at the entrance and another in the backyard,perfect outdoor living. The open-concept designed light and bright kitchen includes Bianco Gray Quartz, white cabinets, pull out shelves with soft close drawers, stainless steel appliances, and closet pantry that seamlessly flows into the great room with large slider to the backyard.The laundry room is conveniently located between the dining area, kitchen and great room. The guest bath has soaking tub/shower combo next to the second bedroom, down the hall, you will discover a generously sized primary suite, a luxurious bathroom with dual vanities, and a spacious walk-in shower. The private back patio offers seating areas under a ceiling fan, attached 2-car garage accessible via a private driveway. Residents of this community enjoy amenities, including professionally landscaped grounds, a lodge with pool/spa,gym,yoga studio,tennis/pickleball courts,walking trails,all to improve your lifestyle.
Location
State CA
County Sacramento
Area 10834
Direction Del Paso exit south to left on Hovnanian Dr. Home is on the right 450 ft.
Rooms
Master Bathroom Shower Stall(s), Double Sinks, Tile, Quartz, Window
Master Bedroom Walk-In Closet
Living Room Great Room
Dining Room Dining Bar, Dining/Living Combo
Kitchen Breakfast Area, Pantry Closet, Quartz Counter, Island w/Sink
Interior
Heating Central
Cooling Ceiling Fan(s), Central
Flooring Carpet, Tile
Window Features Caulked/Sealed,Dual Pane Full,Window Coverings,Window Screens
Appliance Free Standing Gas Range, Free Standing Refrigerator, Gas Plumbed, Hood Over Range, Dishwasher, Disposal, Microwave, Plumbed For Ice Maker, Tankless Water Heater
Laundry Cabinets, Dryer Included, Electric, Gas Hook-Up, Ground Floor, Washer Included, Inside Room
Exterior
Exterior Feature Entry Gate
Garage Attached, Garage Facing Rear
Garage Spaces 2.0
Fence Back Yard, Metal, Fenced, Wood, Front Yard
Pool Built-In, Common Facility, Pool/Spa Combo, Fenced
Utilities Available Cable Available, Solar, Electric, Natural Gas Connected
Amenities Available Barbeque, Pool, Dog Park, Recreation Facilities, Exercise Room, Spa/Hot Tub, Tennis Courts, Trails, Gym
Roof Type Tile
Topography Snow Line Below,Level,Trees Few
Street Surface Asphalt
Porch Front Porch, Covered Patio
Private Pool Yes
Building
Lot Description Auto Sprinkler F&R, Close to Clubhouse, Curb(s)/Gutter(s), Street Lights, Landscape Back, Landscape Front
Story 1
Foundation Concrete
Sewer In & Connected, Public Sewer
Water Meter on Site, Water District, Public
Architectural Style Contemporary
Level or Stories One
Schools
Elementary Schools Natomas Unified
Middle Schools Natomas Unified
High Schools Natomas Unified
School District Sacramento
Others
HOA Fee Include MaintenanceGrounds, Pool
Senior Community Yes
Restrictions Age Restrictions,Signs,Exterior Alterations,Parking
Tax ID 225-2410-051-0000
Special Listing Condition None
Pets Description Yes
Read Less Info
Want to know what your home might be worth? Contact us for a FREE valuation!

Our team is ready to help you sell your home for the highest possible price ASAP

Bought with Century 21 Select Real Estate







