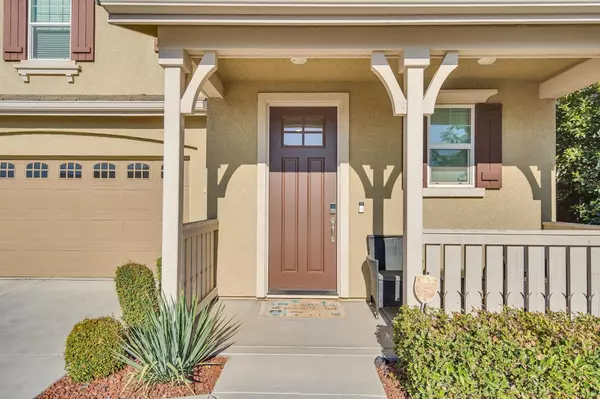$635,000
$650,000
2.3%For more information regarding the value of a property, please contact us for a free consultation.
4 Beds
4 Baths
2,190 SqFt
SOLD DATE : 10/02/2024
Key Details
Sold Price $635,000
Property Type Single Family Home
Sub Type Single Family Residence
Listing Status Sold
Purchase Type For Sale
Square Footage 2,190 sqft
Price per Sqft $289
MLS Listing ID 224091865
Sold Date 10/02/24
Bedrooms 4
Full Baths 3
HOA Y/N No
Originating Board MLS Metrolist
Year Built 2016
Lot Size 4,508 Sqft
Acres 0.1035
Lot Dimensions Sacramento
Property Description
Welcome to your dream home! Step into the heart of the spacious, modern kitchen featuring a large island with plenty of cabinet space, ideal for casual dining, meal prep, and entertaining. The open floor plan seamlessly connects the kitchen to the inviting family room, creating an ideal space for family gatherings and socializing. Convenience meets elegance with a private bedroom and full bathroom located downstairs, perfect for guests or as a home office. Upstairs, you'll find three generously sized bedrooms, including a luxurious master suite with a large bathroom and walk-in closet, offering a peaceful retreat at the end of the day. With its thoughtful layout, ample space, and modern amenities, this home is designed to cater to your every need. Don't miss the opportunity to make this beautiful house your forever home! Conveniently located close to shopping, schools, public transportation and freeway access to downtown!
Location
State CA
County Sacramento
Area 10828
Direction Take Elk Grove Florin Road to Caselman Road make a left, turn right onto Warlander Way, turn right onto Nakota WAy
Rooms
Living Room Great Room
Dining Room Space in Kitchen
Kitchen Granite Counter, Island w/Sink
Interior
Heating Central
Cooling Central
Flooring Carpet, Laminate, Tile
Appliance Built-In Gas Oven, Built-In Gas Range, Dishwasher, Microwave
Laundry Upper Floor, Inside Room
Exterior
Garage Attached
Garage Spaces 2.0
Utilities Available Public
Roof Type Shingle,Tile
Private Pool No
Building
Lot Description Landscape Back, Landscape Front
Story 2
Foundation Slab
Sewer In & Connected
Water Public
Architectural Style Contemporary
Level or Stories Two
Schools
Elementary Schools Elk Grove Unified
Middle Schools Elk Grove Unified
High Schools Elk Grove Unified
School District Sacramento
Others
Senior Community No
Tax ID 115-2100-074-0000
Special Listing Condition None
Read Less Info
Want to know what your home might be worth? Contact us for a FREE valuation!

Our team is ready to help you sell your home for the highest possible price ASAP

Bought with Golden State Realty







