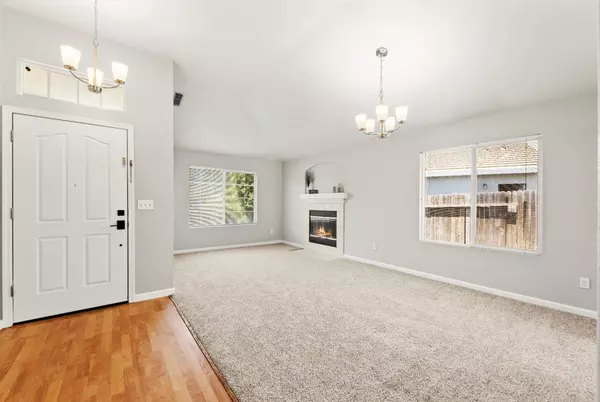$580,000
$580,000
For more information regarding the value of a property, please contact us for a free consultation.
4 Beds
2 Baths
1,733 SqFt
SOLD DATE : 10/07/2024
Key Details
Sold Price $580,000
Property Type Single Family Home
Sub Type Single Family Residence
Listing Status Sold
Purchase Type For Sale
Square Footage 1,733 sqft
Price per Sqft $334
MLS Listing ID 224084648
Sold Date 10/07/24
Bedrooms 4
Full Baths 2
HOA Y/N No
Originating Board MLS Metrolist
Year Built 1998
Lot Size 6,573 Sqft
Acres 0.1509
Property Description
Welcome to this beautiful four-bedroom, two-bath home in the charming community of Elk Grove. This single-story residence spans an expansive 1,733 square feet, offering a spacious and bright floor plan. The open-concept kitchen features a peninsula with a sink, granite countertops, ample storage and cabinet space, new appliances, and room for an intimate breakfast table. The primary bedroom is a spacious retreat with two closets and an en-suite bath that includes a soaking tub, shower, and dual sinks. This home provides various options for relaxation and enjoyment. Just steps away from the coveted Elk Grove Regional Park, you'll find sports areas, disc golf, community events and activities, trails, a lake, and more. Embrace an active lifestyle and take advantage of the park's offerings steps away from your new home.
Location
State CA
County Sacramento
Area 10624
Direction Elk Grove Blvd, to south on East Stockton Blvd, east on Hampton Oak Drive, Left on Pembridge Drive, right on Oglethorpe to address.
Rooms
Family Room Great Room
Master Bathroom Double Sinks, Tub w/Shower Over
Master Bedroom Closet
Living Room Great Room
Dining Room Space in Kitchen, Dining/Living Combo
Kitchen Granite Counter, Kitchen/Family Combo
Interior
Heating Central
Cooling Central
Flooring Carpet, Laminate, Linoleum
Fireplaces Number 1
Fireplaces Type Wood Burning
Appliance Free Standing Gas Range, Dishwasher, Disposal, Microwave
Laundry Cabinets, Inside Room
Exterior
Garage Garage Facing Front
Garage Spaces 2.0
Fence Back Yard
Utilities Available Public
Roof Type Tile
Private Pool No
Building
Lot Description Shape Regular, Low Maintenance
Story 1
Foundation Slab
Sewer Public Sewer
Water Public
Level or Stories One
Schools
Elementary Schools Elk Grove Unified
Middle Schools Elk Grove Unified
High Schools Elk Grove Unified
School District Sacramento
Others
Senior Community No
Tax ID 134-0730-038-0000
Special Listing Condition None
Read Less Info
Want to know what your home might be worth? Contact us for a FREE valuation!

Our team is ready to help you sell your home for the highest possible price ASAP

Bought with Ornate Inc







