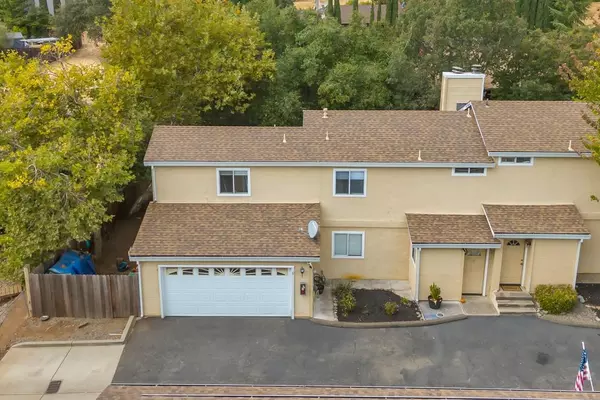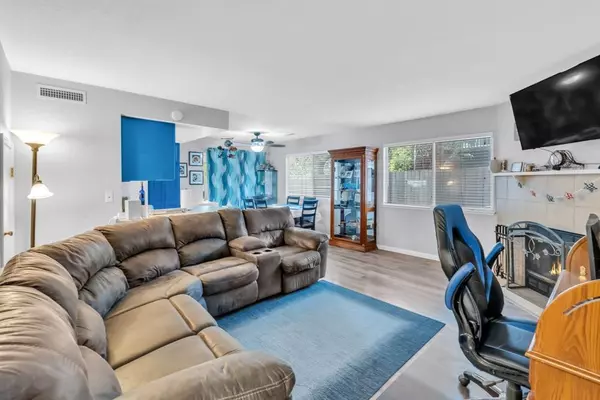$405,000
$400,000
1.3%For more information regarding the value of a property, please contact us for a free consultation.
3 Beds
3 Baths
1,341 SqFt
SOLD DATE : 10/10/2024
Key Details
Sold Price $405,000
Property Type Condo
Sub Type Condominium
Listing Status Sold
Purchase Type For Sale
Square Footage 1,341 sqft
Price per Sqft $302
MLS Listing ID 224080518
Sold Date 10/10/24
Bedrooms 3
Full Baths 2
HOA Fees $250/mo
HOA Y/N Yes
Originating Board MLS Metrolist
Year Built 1991
Lot Size 871 Sqft
Acres 0.02
Property Description
Welcome to your dream home in the heart of Cameron Park! This charming 2-story townhouse offers 3 spacious bedrooms and 2.5 baths, with a generous 1,341 square feet of living space designed for modern comfort. As you step inside, you'll be greeted by an inviting open floor plan on the main level, perfect for both entertaining and everyday living. The well-appointed kitchen seamlessly flows into the bright and airy living area, creating an ideal space for family gatherings and cozy nights in. Upstairs, you'll find the serene master suite complete with an en-suite bathroom, along with two additional bedrooms that provide ample space for family or guests. Enjoy the convenience of a dedicated laundry area and plenty of storage throughout. This home also features a garage, providing easy access and extra storage solutions. Located just moments away from the beautiful Cameron Park Lake, you'll love the outdoor recreational opportunities at your doorstep. Families will appreciate the proximity to top-rated Green Valley Elementary School, Pleasant Grove Middle School, and Ponderosa High School, making this location perfect for those with children. Don't miss your chance to own this delightful property in a fantastic community! Schedule your showing today!
Location
State CA
County El Dorado
Area 12601
Direction From Cambridge Road, Turn onto La Canada Dr. Turn into complex- Unit is on the right hand side and is the end unit.
Rooms
Master Bathroom Tub w/Shower Over
Living Room Great Room
Dining Room Dining/Living Combo
Kitchen Pantry Closet, Laminate Counter
Interior
Heating Central
Cooling Ceiling Fan(s), Central
Flooring Carpet, Laminate, Tile
Fireplaces Number 1
Fireplaces Type Living Room
Appliance Dishwasher, Disposal, Microwave, Electric Cook Top, Free Standing Electric Oven
Laundry In Garage
Exterior
Garage Attached, Garage Facing Front
Garage Spaces 2.0
Utilities Available Propane Tank Leased, Electric
Amenities Available Other
Roof Type Shake
Private Pool No
Building
Lot Description Curb(s), Low Maintenance
Story 2
Foundation Slab
Sewer In & Connected, Public Sewer
Water Public
Schools
Elementary Schools Rescue Union
Middle Schools Rescue Union
High Schools El Dorado Union High
School District El Dorado
Others
HOA Fee Include MaintenanceExterior, MaintenanceGrounds, Sewer, Water
Senior Community No
Tax ID 116-560-002-000
Special Listing Condition None
Read Less Info
Want to know what your home might be worth? Contact us for a FREE valuation!

Our team is ready to help you sell your home for the highest possible price ASAP

Bought with Navigate Realty







