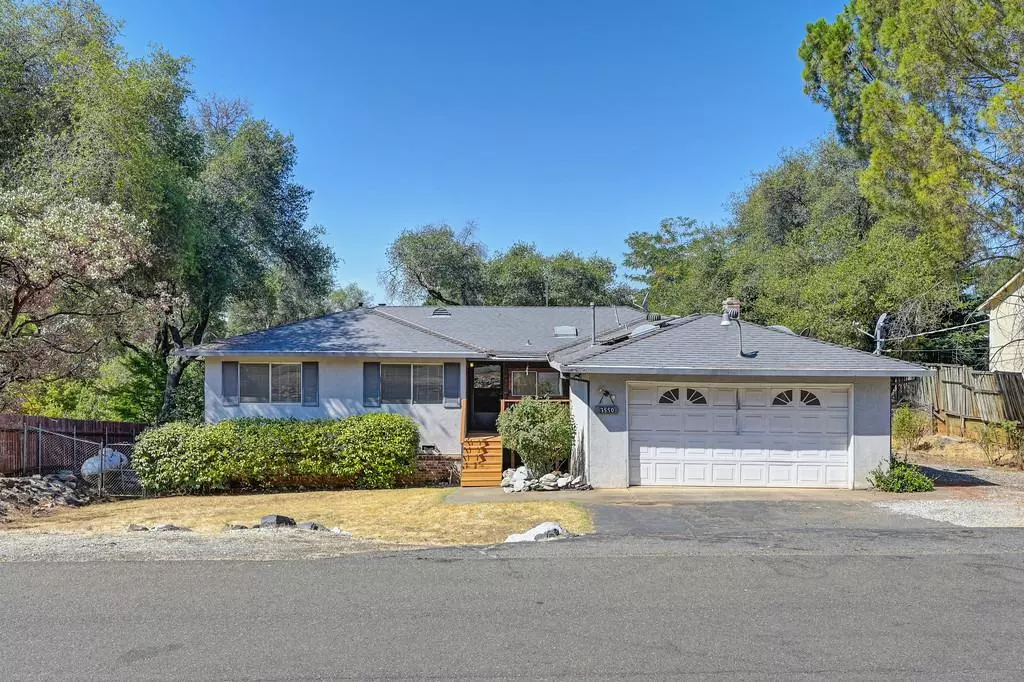$435,000
$450,000
3.3%For more information regarding the value of a property, please contact us for a free consultation.
4 Beds
3 Baths
1,812 SqFt
SOLD DATE : 10/11/2024
Key Details
Sold Price $435,000
Property Type Single Family Home
Sub Type Single Family Residence
Listing Status Sold
Purchase Type For Sale
Square Footage 1,812 sqft
Price per Sqft $240
MLS Listing ID 224085975
Sold Date 10/11/24
Bedrooms 4
Full Baths 2
HOA Y/N No
Originating Board MLS Metrolist
Year Built 1971
Lot Size 0.360 Acres
Acres 0.36
Property Description
Welcome to 3550 Castlebrook in charming Cameron Park. This 4bedroom/2.5 bathroom home is a spacious 1,812 square feet. The living room is off of the kitchen and features a wood burning stove- it also features access to the lovely backyard space, which is full of possibilities! 2 car -Attached garage. Laundry room is inside with a half bathroom connected to it. There are 4 bedrooms, one with en-suite bathroom. Come, put some work into this home to make it shine again!
Location
State CA
County El Dorado
Area 12601
Direction Cameron Park Drive, to El Dorado Royale, Right on Castlebrook, home on Left.
Rooms
Master Bathroom Jetted Tub, Tile, Tub w/Shower Over
Master Bedroom Closet, Ground Floor
Living Room Deck Attached
Dining Room Dining Bar, Dining/Living Combo, Formal Area
Kitchen Skylight(s), Island, Laminate Counter, Wood Counter
Interior
Heating Central, Wood Stove
Cooling Ceiling Fan(s), Central
Flooring Carpet, Laminate, Linoleum, Parquet
Fireplaces Number 1
Fireplaces Type Living Room, Wood Stove
Appliance Built-In Electric Range, Free Standing Refrigerator, Dishwasher, Disposal, Microwave, Free Standing Electric Oven, Free Standing Electric Range
Laundry Dryer Included, Washer Included, Inside Room
Exterior
Garage Attached, RV Possible, Garage Door Opener
Garage Spaces 2.0
Fence Back Yard
Utilities Available Cable Available, Propane Tank Leased, DSL Available, Solar
Roof Type Composition
Topography Lot Sloped
Porch Uncovered Deck
Private Pool No
Building
Lot Description Manual Sprinkler Front, Low Maintenance
Story 1
Foundation Raised
Sewer In & Connected, Public Sewer
Water Public
Architectural Style Ranch, Traditional
Level or Stories One
Schools
Elementary Schools Buckeye Union
Middle Schools Buckeye Union
High Schools El Dorado Union High
School District El Dorado
Others
Senior Community No
Tax ID 082-094-004-000
Special Listing Condition Offer As Is
Read Less Info
Want to know what your home might be worth? Contact us for a FREE valuation!

Our team is ready to help you sell your home for the highest possible price ASAP

Bought with Realty One Group Complete







