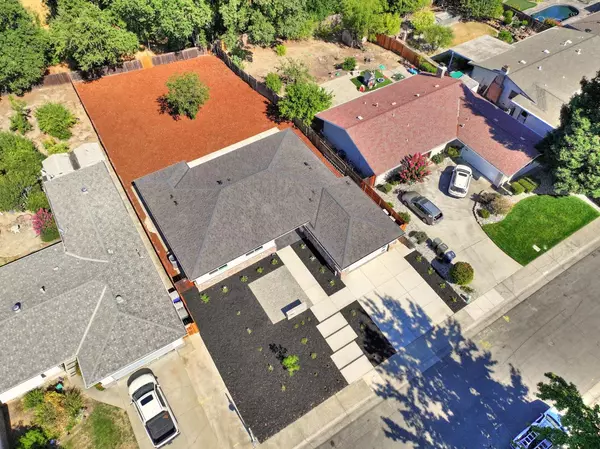$739,000
$750,000
1.5%For more information regarding the value of a property, please contact us for a free consultation.
3 Beds
3 Baths
1,838 SqFt
SOLD DATE : 10/22/2024
Key Details
Sold Price $739,000
Property Type Single Family Home
Sub Type Single Family Residence
Listing Status Sold
Purchase Type For Sale
Square Footage 1,838 sqft
Price per Sqft $402
MLS Listing ID 224079141
Sold Date 10/22/24
Bedrooms 3
Full Baths 3
HOA Y/N No
Originating Board MLS Metrolist
Year Built 1965
Lot Size 0.270 Acres
Acres 0.27
Lot Dimensions See Parcel Map
Property Description
Back on the Market! Newly remodeled single-family home has all the charm of an established neighborhood. Bright and Airy... lots of natural light. This Lovely single story 3 Bedrooms, 3 Bathrooms, just over 1,800 SF, 2 car garage. Come check out all that has been remodeled: new roof and gutters, HVAC, tank-less water heater, new dual pane windows and patio doors, new insulated garage door and garage opener, new flooring throughout, updated entertainer's kitchen with island seating and quartz counters, stainless steel appliances, dining/living great room with the electric fireplace, master suite with huge walk-in closet and spa like master bathroom, Large and private backyard for many opportunities into making it your own; put in a pool or ADU. Don't miss this opportunity to make this your dream home. Nearby shopping, restaurants, easy access to downtown and I-5, with nearby access to the bike trail.
Location
State CA
County Sacramento
Area 10831
Direction I-5 to Florin Rd East exit; East on Florin Rd; Right on South Land Park Dr; Left on Farm Dale Way to address.
Rooms
Master Bathroom Shower Stall(s), Soaking Tub, Tile, Multiple Shower Heads
Master Bedroom Walk-In Closet
Living Room Great Room
Dining Room Dining/Living Combo
Kitchen Island w/Sink
Interior
Heating Central
Cooling Ceiling Fan(s), Central
Flooring Laminate
Fireplaces Number 1
Fireplaces Type Decorative Only, Electric
Window Features Dual Pane Full
Appliance Built-In Gas Range, Hood Over Range, Dishwasher, Disposal, Microwave, Plumbed For Ice Maker, Tankless Water Heater
Laundry Laundry Closet
Exterior
Garage Attached, Garage Door Opener, Garage Facing Front
Garage Spaces 2.0
Fence Back Yard
Utilities Available Public, Electric, Natural Gas Connected
Roof Type Composition
Street Surface Paved
Private Pool No
Building
Lot Description Curb(s)/Gutter(s), Street Lights, Landscape Front
Story 1
Foundation Raised
Sewer In & Connected
Water Public
Architectural Style Ranch
Level or Stories One
Schools
Elementary Schools Sacramento Unified
Middle Schools Sacramento Unified
High Schools Sacramento Unified
School District Sacramento
Others
Senior Community No
Tax ID 031-0173-016-0000
Special Listing Condition None, Other
Read Less Info
Want to know what your home might be worth? Contact us for a FREE valuation!

Our team is ready to help you sell your home for the highest possible price ASAP

Bought with Compass







