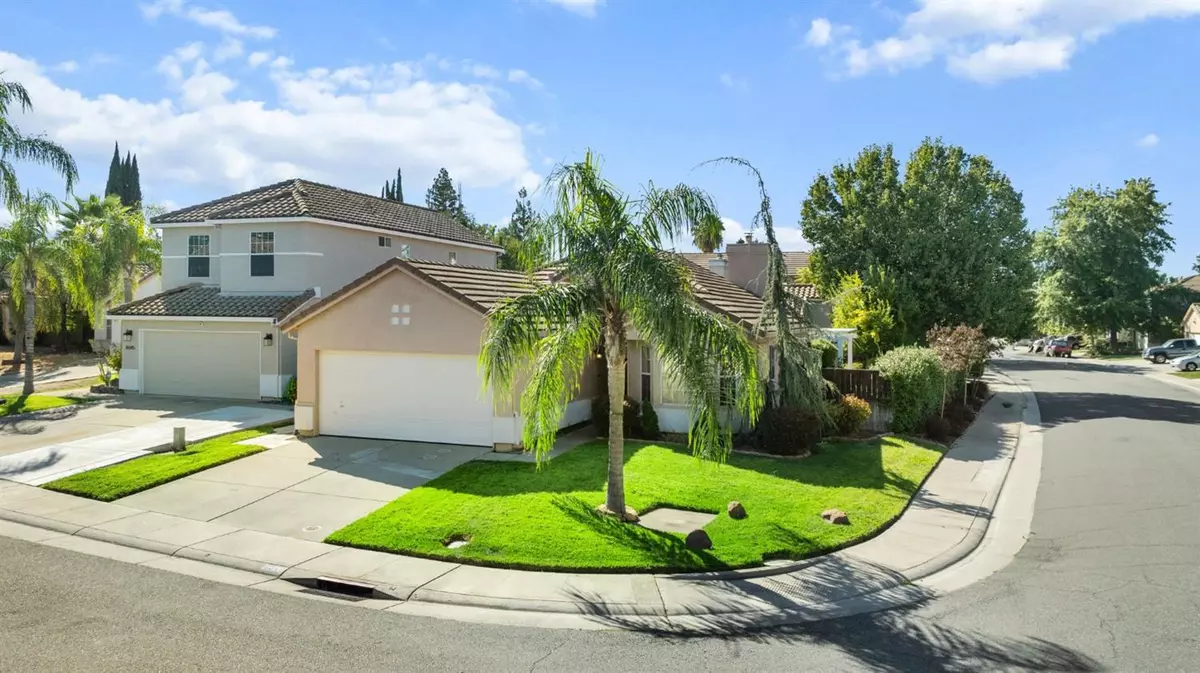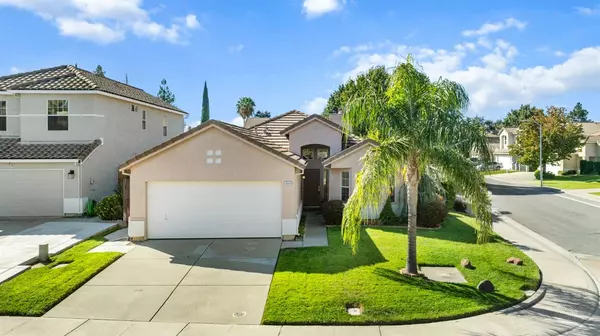$495,000
$483,000
2.5%For more information regarding the value of a property, please contact us for a free consultation.
3 Beds
2 Baths
1,387 SqFt
SOLD DATE : 11/18/2024
Key Details
Sold Price $495,000
Property Type Single Family Home
Sub Type Single Family Residence
Listing Status Sold
Purchase Type For Sale
Square Footage 1,387 sqft
Price per Sqft $356
MLS Listing ID 224108066
Sold Date 11/18/24
Bedrooms 3
Full Baths 2
HOA Y/N No
Originating Board MLS Metrolist
Year Built 1994
Lot Size 6,146 Sqft
Acres 0.1411
Property Description
Welcome to the perfect home for you! Nestled in a serene neighborhood, this charming 3 bedroom, 2 bathroom home invites you in with its lovingly cared for ambiance. Enjoy a bright and airy living room with cozy fireplace, and windows that fill the space with natural light, perfect for relaxation or entertaining. The large kitchen and breakfast area are perfect for culinary enthusiasts. Retreat to the spacious master suite featuring a recently updated bathroom with a generous walk-in closet. Step outside to the beautifully landscaped backyard, complete with a covered patio area, ideal for barbecues or quiet evenings under the stars. Located just minutes from shopping, dining, top-rated schools and more. Don't miss this opportunity, this one will not last long!
Location
State CA
County Sacramento
Area 10843
Direction Walerga Road South to Right onto North Loop; Right onto Red Water Drive; Right on Fobes to Mullein
Rooms
Living Room Other
Dining Room Dining/Family Combo, Space in Kitchen
Kitchen Breakfast Area, Tile Counter
Interior
Heating Central
Cooling Central
Flooring Carpet, Vinyl, Wood
Fireplaces Number 1
Fireplaces Type Living Room
Appliance Free Standing Gas Oven, Free Standing Gas Range, Microwave
Laundry Cabinets
Exterior
Garage Attached, Uncovered Parking Spaces 2+
Garage Spaces 2.0
Utilities Available Cable Available, Internet Available
Roof Type Tile
Private Pool No
Building
Lot Description Auto Sprinkler F&R, Cul-De-Sac, Curb(s)/Gutter(s)
Story 1
Foundation Concrete, Slab
Sewer In & Connected
Water Public
Schools
Elementary Schools Sacramento Unified
Middle Schools Sacramento Unified
High Schools Sacramento Unified
School District Sacramento
Others
Senior Community No
Tax ID 203-1580-062-0000
Special Listing Condition None
Read Less Info
Want to know what your home might be worth? Contact us for a FREE valuation!

Our team is ready to help you sell your home for the highest possible price ASAP

Bought with Alta Group Realty







