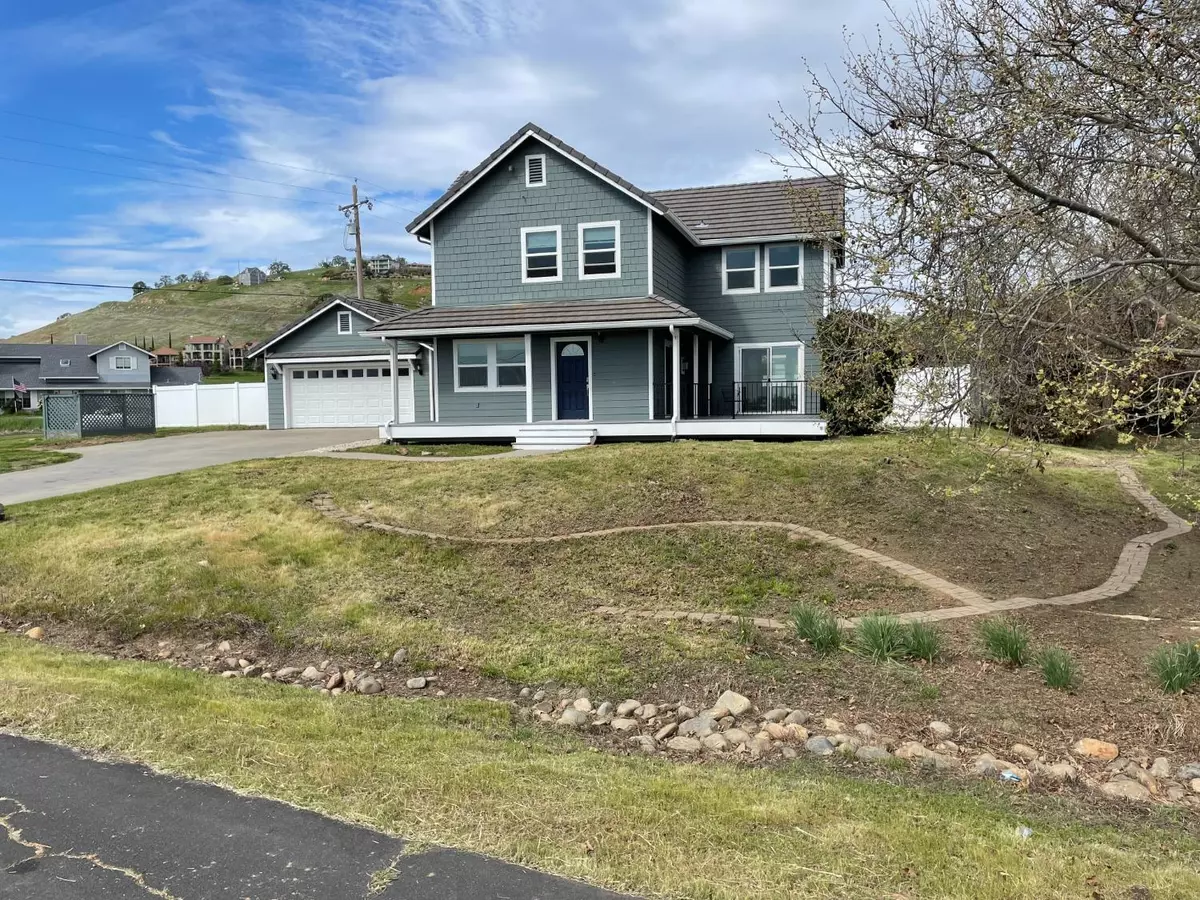$375,000
$385,000
2.6%For more information regarding the value of a property, please contact us for a free consultation.
3 Beds
3 Baths
1,944 SqFt
SOLD DATE : 10/24/2024
Key Details
Sold Price $375,000
Property Type Single Family Home
Sub Type Single Family Residence
Listing Status Sold
Purchase Type For Sale
Square Footage 1,944 sqft
Price per Sqft $192
MLS Listing ID 224093422
Sold Date 10/24/24
Bedrooms 3
Full Baths 2
HOA Fees $8/ann
HOA Y/N Yes
Originating Board MLS Metrolist
Year Built 2004
Lot Size 0.300 Acres
Acres 0.3
Property Description
This beautiful 3 Bd., 2.5 bath, 1944 Sq. Ft., has been recently painted, new carpet throughout, and has Granite Floors/Countertops in Kitchen. This property is a corner lot, 1/3 of an acre, with view of Golf Course across the street. Golf course is closed at this time but still a beautiful landscape. Approximately 4 miles to Lake McClure and Lake Don Pedro with full service Marinas. Approx. 40 miles to Yosemite, 35 miles to Sonora/Jamestown. Club House/Association approx. 5 miles away with pool and other amenities. Local Elementary/ Highschool. A wonderful friendly and safe community. Must See!
Location
State CA
County Mariposa
Area Mariposa County
Direction From Modesto take Yosemite Blvd. East to La Grange rt turn on Hayward then Left on Ranchito rt on Carrillo way
Rooms
Master Bathroom Double Sinks, Soaking Tub, Tub, Outside Access
Master Bedroom Balcony, Closet, Outside Access
Living Room Deck Attached
Dining Room Space in Kitchen
Kitchen Breakfast Area, Pantry Closet, Granite Counter, Island
Interior
Heating Propane, Central, Fireplace Insert
Cooling Ceiling Fan(s), Central
Flooring Carpet, Granite
Fireplaces Number 1
Fireplaces Type Insert, Living Room, Stone, Gas Log, Gas Piped
Window Features Dual Pane Full,Window Screens
Appliance Built-In Electric Oven, Built-In Electric Range, Dishwasher, Disposal, Microwave, Electric Cook Top, Electric Water Heater
Laundry Cabinets, Dryer Included, Electric, Upper Floor, Washer Included, Inside Area
Exterior
Exterior Feature Balcony
Parking Features RV Possible, Detached, Tandem Garage, Garage Door Opener, Garage Facing Front, Uncovered Parking Space, Guest Parking Available
Garage Spaces 2.0
Fence Back Yard, Vinyl, Fenced
Utilities Available Propane Tank Leased, Dish Antenna, Public, Electric, Internet Available
Amenities Available Barbeque, Playground, Pool, Clubhouse, Exercise Room, Gym
View Golf Course, Hills, Mountains
Roof Type Cement,Tile
Topography Snow Line Below,Level,Trees Few
Street Surface Asphalt,Paved
Porch Front Porch, Back Porch, Covered Deck, Wrap Around Porch
Private Pool No
Building
Lot Description Adjacent to Golf Course, Auto Sprinkler F&R, Corner, Stream Seasonal, Landscape Back, Landscape Front, Low Maintenance
Story 2
Foundation Raised
Sewer Sewer Connected, Public Sewer
Water Meter Paid, Water District, Public
Architectural Style Traditional
Level or Stories Two
Schools
Elementary Schools Other
Middle Schools Other
High Schools Other
School District Mariposa
Others
HOA Fee Include Pool
Senior Community No
Tax ID 021-300-0340
Special Listing Condition None
Pets Allowed Yes, Cats OK, Dogs OK
Read Less Info
Want to know what your home might be worth? Contact us for a FREE valuation!

Our team is ready to help you sell your home for the highest possible price ASAP

Bought with Vylla Home Inc.







