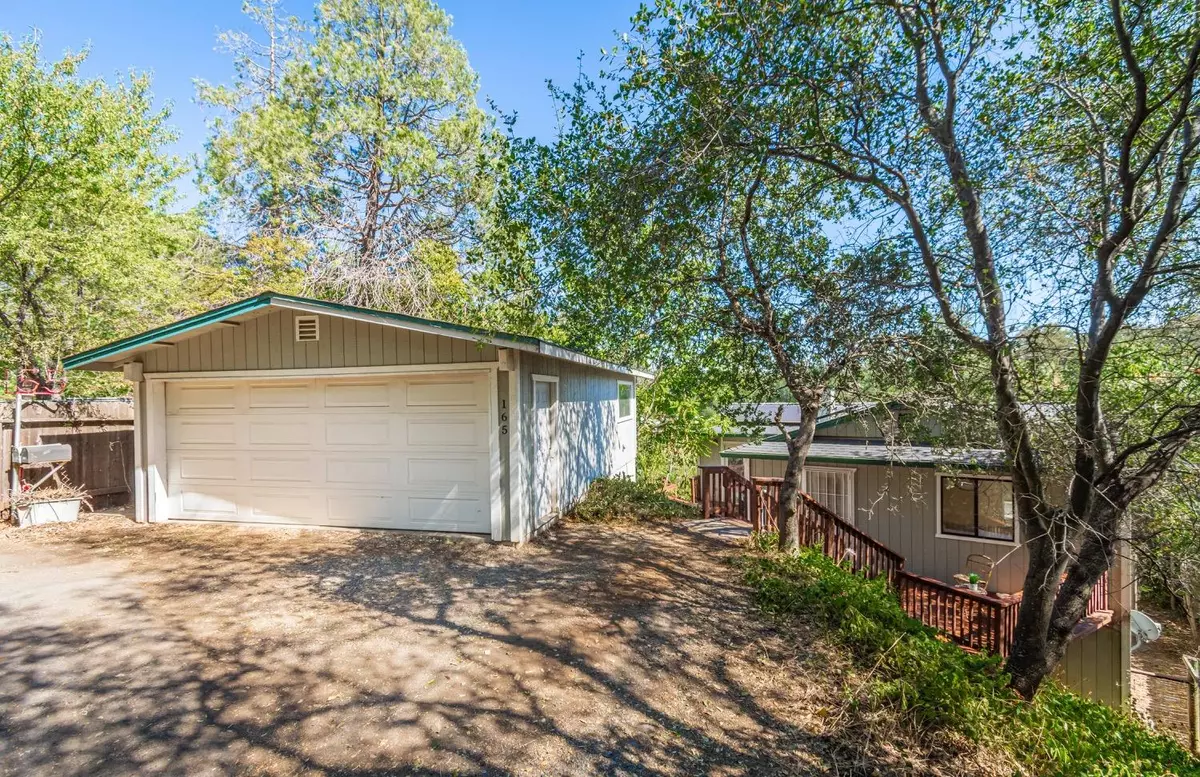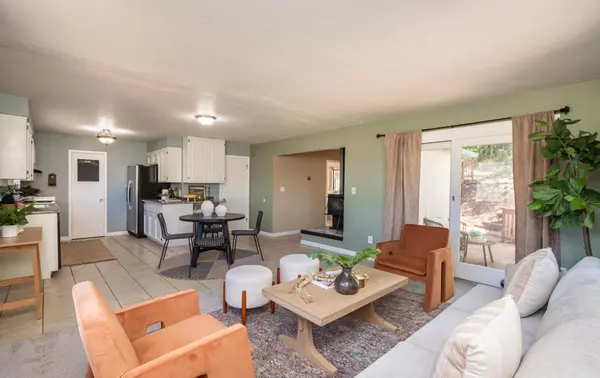$440,000
$449,000
2.0%For more information regarding the value of a property, please contact us for a free consultation.
3 Beds
3 Baths
1,343 SqFt
SOLD DATE : 10/31/2024
Key Details
Sold Price $440,000
Property Type Single Family Home
Sub Type Single Family Residence
Listing Status Sold
Purchase Type For Sale
Square Footage 1,343 sqft
Price per Sqft $327
MLS Listing ID 224099486
Sold Date 10/31/24
Bedrooms 3
Full Baths 2
HOA Y/N No
Originating Board MLS Metrolist
Year Built 1987
Lot Size 0.331 Acres
Acres 0.3305
Property Description
Charming Hillside Retreat priced well below market for fast sale with Stunning Views in Historic Auburn! Nestled on a scenic hillside, this 3-bedroom, 3-bathroom home offers breathtaking views of downtown Auburn, the iconic Placer County Museum, and the Auburn Ravine Train Bridge. Positioned in the heart of Auburn's vibrant community, you'll be minutes from all the local attractions and amenities, like Auburn's festivals, fairs, events, outdoor recreation and activities! Set on a spacious lot, this well-maintained property presents a detached 2-car garage with a workshop, perfect for projects or extra storage, along with a small basement offering even more hobby or workspace. The home comes equipped with fully owned, paid off solar system, newer HVAC, and newer water heater delivering energy efficiency and peace of mind. Step outside to enjoy the expansive deck and patio areas, ideal for relaxing or entertaining amidst the serene surroundings. Move-in ready and packed with charm, this Auburn retreat is ready to welcome you home.
Location
State CA
County Placer
Area 12301
Direction Exit I80 to Nevada Street and immediately turn left on Andrews. Take a right on Live Oak and property is on the right.
Rooms
Living Room Great Room, View
Dining Room Breakfast Nook, Dining/Family Combo
Kitchen Breakfast Area, Pantry Closet, Granite Counter, Kitchen/Family Combo
Interior
Heating Central
Cooling Central
Flooring Carpet, Tile
Fireplaces Number 1
Fireplaces Type Raised Hearth, Free Standing, Wood Stove
Laundry Dryer Included, Washer Included, Inside Room
Exterior
Garage Detached, Garage Facing Front, Workshop in Garage
Garage Spaces 2.0
Utilities Available Public
View Bridges, City, City Lights, Downtown
Roof Type Shingle,Composition
Topography Downslope,Forest,Hillside,Lot Sloped
Private Pool No
Building
Lot Description Garden
Story 2
Foundation Combination, Raised, Slab
Sewer In & Connected
Water Public
Schools
Elementary Schools Placer Hills Union
Middle Schools Placer Hills Union
High Schools Placer Union High
School District Placer
Others
Senior Community No
Tax ID 001-135-005-000
Special Listing Condition None
Read Less Info
Want to know what your home might be worth? Contact us for a FREE valuation!

Our team is ready to help you sell your home for the highest possible price ASAP

Bought with Best Home Realty







