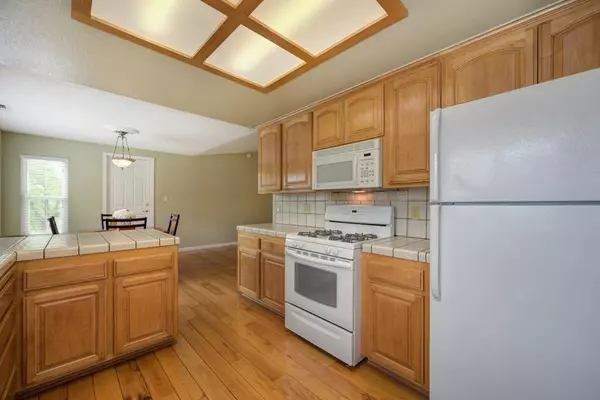$649,000
$649,900
0.1%For more information regarding the value of a property, please contact us for a free consultation.
4 Beds
2 Baths
1,924 SqFt
SOLD DATE : 11/02/2024
Key Details
Sold Price $649,000
Property Type Single Family Home
Sub Type Single Family Residence
Listing Status Sold
Purchase Type For Sale
Square Footage 1,924 sqft
Price per Sqft $337
Subdivision Meadow Creek
MLS Listing ID 224112161
Sold Date 11/02/24
Bedrooms 4
Full Baths 2
HOA Y/N No
Originating Board MLS Metrolist
Year Built 1987
Lot Size 0.459 Acres
Acres 0.459
Property Description
Welcome to 11513 Sherwood Way. Enter your pretty, well maintained, 4-bedroom,2-bath residence in this serene community of Auburn, Feel free to use the NEW ELEVATOR CHAIR LIFt for your convenience. The home boasts single story living with gorgeous hardwood floors and plenty of room to grow with almost a half acre of level backyard. Many updates including a new dishwasher.A bright and sunny kitchen beckons your culinary skills and makes entertaining a breeze. Bring all your toys with ample storage for an RV and paved extra parking for boats, trailers, classic cars. The large backyard could easily accommodate a pool, gardens and there's plenty of room for star gazing at night. Come see and make it your own.
Location
State CA
County Placer
Area 12301
Direction Hwy 49 to Dry Creek Rd. From Auburn, turn left and then turn Right onto Richardson, then left onto Sherwood Way and follow to home on the right at 11513 Sherwood Way.
Rooms
Family Room Great Room
Master Bathroom Tub w/Shower Over, Window
Master Bedroom Ground Floor, Walk-In Closet
Living Room Deck Attached, Great Room
Dining Room Dining/Living Combo
Kitchen Ceramic Counter, Kitchen/Family Combo, Laminate Counter
Interior
Interior Features Formal Entry
Heating Central, Fireplace(s), Wood Stove
Cooling Ceiling Fan(s), Central
Flooring Carpet, Wood
Fireplaces Number 1
Fireplaces Type Family Room, Wood Burning
Window Features Dual Pane Full,Triple Pane Full,Window Coverings,Window Screens
Appliance Free Standing Gas Range, Free Standing Refrigerator, Gas Cook Top, Gas Water Heater, Hood Over Range, Ice Maker, Dishwasher, Disposal
Laundry Dryer Included, Washer Included, Inside Room
Exterior
Garage Attached, RV Access, Drive Thru Garage, Garage Door Opener, Garage Facing Front, Uncovered Parking Spaces 2+, Guest Parking Available
Garage Spaces 3.0
Fence Back Yard, Fenced, Wood
Utilities Available Public, Electric, Internet Available, Natural Gas Available
Roof Type Composition
Topography Level,Lot Grade Varies,Trees Many
Street Surface Paved
Accessibility AccessibleElevatorInstalled
Handicap Access AccessibleElevatorInstalled
Porch Front Porch, Covered Deck
Private Pool No
Building
Lot Description Private, Curb(s)/Gutter(s), Shape Regular, Landscape Back, Landscape Front
Story 1
Foundation Raised
Sewer Public Sewer
Water Meter on Site, Public
Architectural Style Colonial
Schools
Elementary Schools Auburn Union
Middle Schools Auburn Union
High Schools Placer Union High
School District Placer
Others
Senior Community No
Tax ID 076-370-017-000
Special Listing Condition None
Read Less Info
Want to know what your home might be worth? Contact us for a FREE valuation!

Our team is ready to help you sell your home for the highest possible price ASAP

Bought with Patti Smith Real Estate







