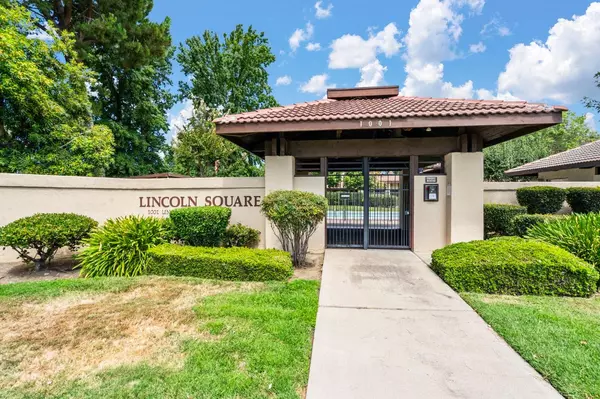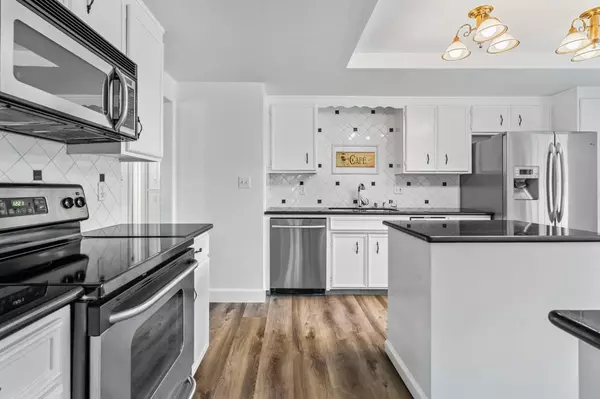$405,000
$429,900
5.8%For more information regarding the value of a property, please contact us for a free consultation.
2 Beds
2 Baths
1,514 SqFt
SOLD DATE : 11/04/2024
Key Details
Sold Price $405,000
Property Type Condo
Sub Type Condominium
Listing Status Sold
Purchase Type For Sale
Square Footage 1,514 sqft
Price per Sqft $267
Subdivision Lincoln Village
MLS Listing ID 224089032
Sold Date 11/04/24
Bedrooms 2
Full Baths 2
HOA Fees $540/mo
HOA Y/N Yes
Originating Board MLS Metrolist
Year Built 1978
Lot Size 1,938 Sqft
Acres 0.0445
Property Description
Excellent location for this updated, single level condominium 1 block from Lincoln Center for shopping, restaurants & many other services. Freshly painted throughout, mostly all new laminate flooring & new carpet in bedrooms. Granite counters in kitchen & bathrooms. Spacious kitchen with island includes stainless steel appliances, (dishwasher, trash compactor, electric range & microwave). Large master suite with beautiful tiled shower, walk-in closet & access to private courtyard. Formal dining room could be excellent home office. Central heat/air unit replaced in 2019 and new water heater in 2018. Drive in to your 2 car garage from drive in gate on Clarane Ave. Garage is finished with many cabinets. Beautiful gated community for walking, (only 21 units), includes swimming pool/restrooms and community clubhouse that has full kitchen & fireplace. Enjoy low maintenance as HOA maintains your roof, gutters, driveway & exterior of unit including your courtyard fencing.
Location
State CA
County San Joaquin
Area 20704
Direction Lincoln Rd at Gettysburg between Pershing Ave & Pacific Ave
Rooms
Master Bathroom Shower Stall(s), Granite, Tile, Walk-In Closet
Master Bedroom Ground Floor, Outside Access
Living Room Cathedral/Vaulted, Open Beam Ceiling
Dining Room Formal Room, Space in Kitchen
Kitchen Breakfast Area, Pantry Cabinet, Granite Counter
Interior
Interior Features Cathedral Ceiling, Formal Entry, Open Beam Ceiling
Heating Central, Fireplace(s), Natural Gas
Cooling Ceiling Fan(s), Central
Flooring Carpet, Laminate, Tile
Fireplaces Number 1
Fireplaces Type Living Room, Raised Hearth, Gas Starter
Window Features Dual Pane Full,Window Coverings,Window Screens
Appliance Gas Water Heater, Hood Over Range, Compactor, Dishwasher, Disposal, Microwave, Plumbed For Ice Maker, Free Standing Electric Range
Laundry Laundry Closet, Ground Floor, Hookups Only
Exterior
Garage Garage Door Opener
Garage Spaces 2.0
Fence Back Yard, Wood
Utilities Available Cable Available, Public, Internet Available, Natural Gas Connected
Amenities Available Pool, Clubhouse, Rec Room w/Fireplace
Roof Type Tile
Topography Level
Porch Uncovered Patio, Enclosed Patio
Private Pool No
Building
Lot Description Shape Irregular, Gated Community, Street Lights, Low Maintenance
Story 1
Unit Location End Unit,Ground Floor
Foundation Slab
Sewer In & Connected, Public Sewer
Water Meter on Site, Public
Level or Stories One
Schools
Elementary Schools Lincoln Unified
Middle Schools Lincoln Unified
High Schools Lincoln Unified
School District San Joaquin
Others
HOA Fee Include MaintenanceExterior, MaintenanceGrounds, Trash, Pool
Senior Community No
Restrictions Rental(s),Signs,Exterior Alterations
Tax ID 077-420-10
Special Listing Condition Successor Trustee Sale
Pets Description Yes, Number Limit, Size Limit, Dogs OK
Read Less Info
Want to know what your home might be worth? Contact us for a FREE valuation!

Our team is ready to help you sell your home for the highest possible price ASAP

Bought with RE/MAX Gold Lodi







