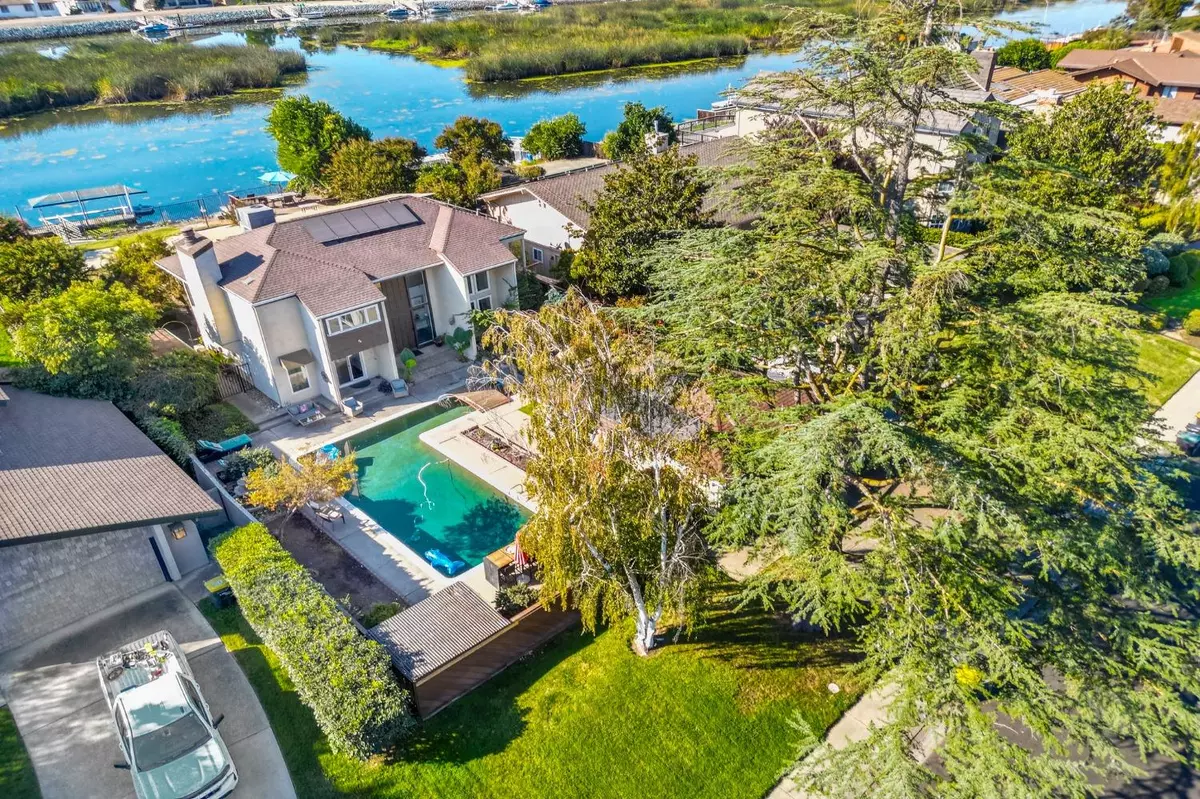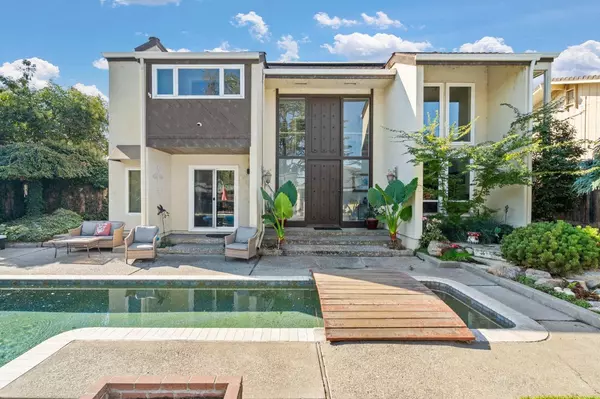$736,500
$729,999
0.9%For more information regarding the value of a property, please contact us for a free consultation.
3 Beds
4 Baths
2,323 SqFt
SOLD DATE : 11/07/2024
Key Details
Sold Price $736,500
Property Type Single Family Home
Sub Type Single Family Residence
Listing Status Sold
Purchase Type For Sale
Square Footage 2,323 sqft
Price per Sqft $317
MLS Listing ID 224110402
Sold Date 11/07/24
Bedrooms 3
Full Baths 3
HOA Fees $25/ann
HOA Y/N Yes
Originating Board MLS Metrolist
Year Built 1973
Lot Size 0.326 Acres
Acres 0.326
Property Description
Experience luxury living at 3802 Fourteen Mile Drive where comfort meets elegance and there's even potential for an ADU! This stunning two-story home is nestled along deep water access in the highly sought-after Lincoln Village West neighborhood. This 2-3 bedroom, 3.5-bathroom residence offers an exceptional blend of comfort, style, and waterfront living. Step inside the private courtyard and be greeted by the sparkling pool and pool-house, offering the possibility for flexible living space or rental opportunities. Inside the home, you will find updated finishes throughout, creating a modern and inviting atmosphere. The spacious living areas flow seamlessly, with an abundance of natural light enhancing the home's appeal. The large covered back deck is perfect for outdoor entertaining, complete with a built-in gas BBQ, outdoor sink, and stove. You'll also enjoy your own private sauna, creating a personal retreat in your backyard. Don't miss the chance to make this waterfront retreat your own!
Location
State CA
County San Joaquin
Area 20703
Direction GPS
Rooms
Living Room View
Dining Room Formal Area
Kitchen Quartz Counter
Interior
Heating Central
Cooling Central
Flooring Carpet, Wood
Fireplaces Number 1
Fireplaces Type Gas Log
Appliance Built-In Electric Range, Microwave
Laundry Inside Room
Exterior
Garage Garage Facing Front
Garage Spaces 2.0
Pool Gunite Construction
Utilities Available Public
Amenities Available Pool
Roof Type Composition,Tile
Porch Awning
Private Pool Yes
Building
Lot Description Navigable Waterway, River Access
Story 2
Foundation Slab
Sewer Public Sewer
Water Public
Architectural Style Other
Schools
Elementary Schools Lincoln Unified
Middle Schools Lincoln Unified
High Schools Lincoln Unified
School District San Joaquin
Others
HOA Fee Include Pool
Senior Community No
Tax ID 098-500-34
Special Listing Condition None
Read Less Info
Want to know what your home might be worth? Contact us for a FREE valuation!

Our team is ready to help you sell your home for the highest possible price ASAP

Bought with Cornerstone Real Estate Group







