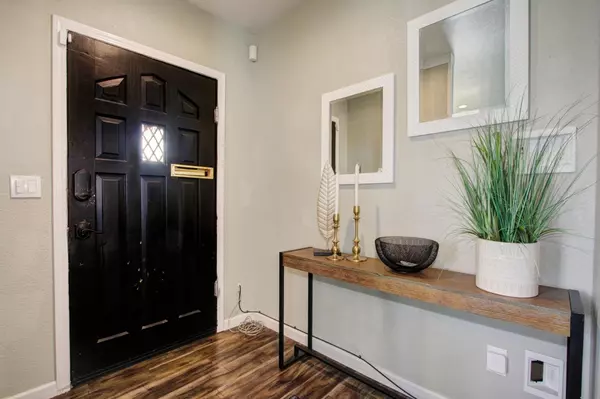$470,000
$450,000
4.4%For more information regarding the value of a property, please contact us for a free consultation.
3 Beds
1 Bath
1,258 SqFt
SOLD DATE : 11/11/2024
Key Details
Sold Price $470,000
Property Type Single Family Home
Sub Type Single Family Residence
Listing Status Sold
Purchase Type For Sale
Square Footage 1,258 sqft
Price per Sqft $373
MLS Listing ID 224005583
Sold Date 11/11/24
Bedrooms 3
Full Baths 1
HOA Y/N No
Originating Board MLS Metrolist
Year Built 1925
Lot Size 5,663 Sqft
Acres 0.13
Property Description
Charming West Tahoe Park home ready for its new owner! Spacious living areas welcome you to entertain or just relax. Gorgeous floors, open kitchen, lovely bathroom, and covered back patio make this home so inviting! Out back you'll enjoy the soothing pond with water feature. Large yard; check for the possibility of an ADU! Just a quick trip to UCD Med Center, Tahoe Park, Bacon & Butter, shopping, and various restaurants! Quick access to HWY 50 and downtown Sacramento. Great for commuting, working from home, and just about everyone. Don't miss this wonderful opportunity!
Location
State CA
County Sacramento
Area 10820
Direction Stockton Blvd. to 11th Ave East to address.
Rooms
Master Bedroom Closet
Living Room Great Room
Dining Room Dining/Living Combo
Kitchen Granite Counter
Interior
Heating Central
Cooling Central
Flooring Laminate
Fireplaces Number 1
Fireplaces Type Living Room
Window Features Dual Pane Full
Appliance Free Standing Gas Range, Dishwasher, Disposal
Laundry Stacked Only
Exterior
Garage Detached, Garage Facing Front, Guest Parking Available
Garage Spaces 2.0
Fence Wood
Utilities Available Cable Available, Electric, Internet Available, Natural Gas Available
Roof Type Shingle,Composition
Topography Level
Street Surface Asphalt,Paved
Porch Front Porch, Back Porch, Covered Patio
Private Pool No
Building
Lot Description Auto Sprinkler F&R, Shape Regular
Story 1
Foundation PillarPostPier, Raised
Sewer In & Connected
Water Public
Architectural Style Traditional
Level or Stories One
Schools
Elementary Schools Sacramento Unified
Middle Schools Sacramento Unified
High Schools Sacramento Unified
School District Sacramento
Others
Senior Community No
Tax ID 015-0182-030-0000
Special Listing Condition Successor Trustee Sale
Read Less Info
Want to know what your home might be worth? Contact us for a FREE valuation!

Our team is ready to help you sell your home for the highest possible price ASAP

Bought with Reliant Realty Inc.







