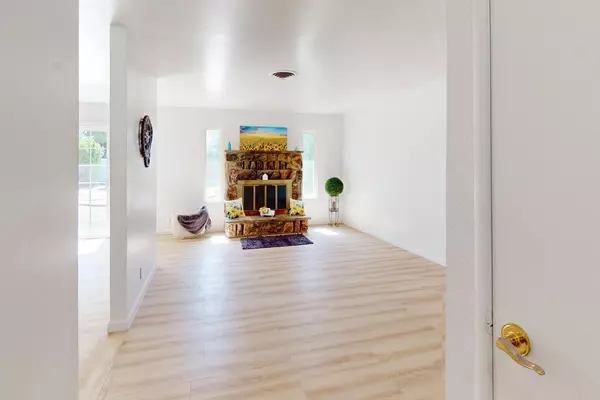$389,900
$389,900
For more information regarding the value of a property, please contact us for a free consultation.
3 Beds
2 Baths
1,100 SqFt
SOLD DATE : 11/12/2024
Key Details
Sold Price $389,900
Property Type Single Family Home
Sub Type Single Family Residence
Listing Status Sold
Purchase Type For Sale
Square Footage 1,100 sqft
Price per Sqft $354
MLS Listing ID 224097087
Sold Date 11/12/24
Bedrooms 3
Full Baths 2
HOA Y/N No
Originating Board MLS Metrolist
Year Built 1977
Lot Size 0.252 Acres
Acres 0.2524
Property Description
This home has been Refreshed, new interior paint, new flooring, new appliances... Enter into the Family Room which boasts a Lovely Brick fireplace. Kitchen has all new appliances (including Refrigerator) granite countertop, stainless steel farmstyle sink. Dining Room is part of the kitchen and has a great breakfast bar to add to seating when necessary. Aslo access to the outdoors, just waiting for a new owner who can enjoy the large back yard, with gazebo, eating area and pool, yet still has a large grassy area. Plenty of room for entertaining. Create your own Oasis. This is about a block from Edgewater school. Shopping at the New Costco is just a short distance, as well as Walmart. If you need to commute to Rocklin, Roseville or Sacramento, easy access to hwy 65/70.
Location
State CA
County Yuba
Area 12501
Direction From hwy 65, turn east on Earl, left at first Edgewater exit, left on Oakwood, Left on Fernwood.
Rooms
Master Bathroom Shower Stall(s)
Master Bedroom Closet, Ground Floor
Living Room Other
Dining Room Dining Bar
Kitchen Granite Counter
Interior
Heating Central, Gas
Cooling Ceiling Fan(s), Central
Flooring Laminate
Fireplaces Number 1
Fireplaces Type Brick, Raised Hearth, Wood Burning
Window Features Dual Pane Full
Appliance Built-In Electric Range, Free Standing Refrigerator, Dishwasher, Disposal, Microwave
Laundry In Garage
Exterior
Garage Garage Facing Front
Garage Spaces 2.0
Fence Back Yard
Pool Built-In, Gunite Construction
Utilities Available Cable Connected, Public, Natural Gas Available
Roof Type Composition
Topography Level
Street Surface Asphalt
Porch Uncovered Patio
Private Pool Yes
Building
Lot Description See Remarks
Story 1
Foundation Slab
Sewer Public Sewer
Water Public
Architectural Style Ranch
Schools
Elementary Schools Marysville Joint
Middle Schools Marysville Joint
High Schools Marysville Joint
School District Yuba
Others
Senior Community No
Tax ID 021-197-007-000
Special Listing Condition None
Pets Description Yes
Read Less Info
Want to know what your home might be worth? Contact us for a FREE valuation!

Our team is ready to help you sell your home for the highest possible price ASAP

Bought with Keller Williams Realty







