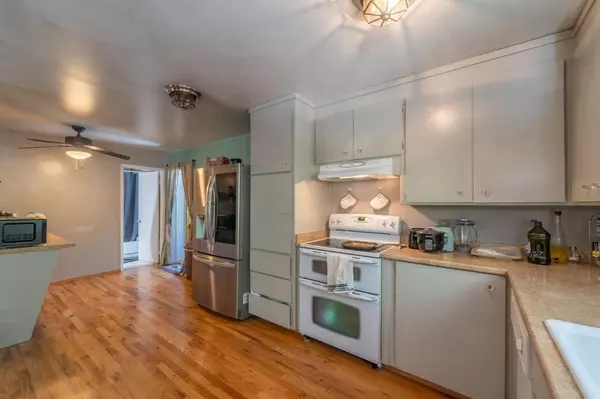$295,000
$295,000
For more information regarding the value of a property, please contact us for a free consultation.
3 Beds
2 Baths
1,232 SqFt
SOLD DATE : 11/14/2024
Key Details
Sold Price $295,000
Property Type Single Family Home
Sub Type Single Family Residence
Listing Status Sold
Purchase Type For Sale
Square Footage 1,232 sqft
Price per Sqft $239
MLS Listing ID 224031972
Sold Date 11/14/24
Bedrooms 3
Full Baths 2
HOA Y/N No
Originating Board MLS Metrolist
Year Built 1961
Lot Size 0.610 Acres
Acres 0.61
Property Description
Cozy Twain Harte Home Surrounded by trees, property comes with a second lot giving a total of .61 acres. This home features 3 Bedrooms 2 Full Bathrooms with a open layout. Lovely French doors open on to a huge wrap around deck. The large open deck offers plenty of space for all your family gatherings & to take in the fantastic views! This home is well equipped to live upstairs and rent out the down stairs or a great option for multi generational families. Plenty of space for all your toys!! Call Today Be home tomorrow
Location
State CA
County Tuolumne
Area 22049
Direction 108 to 2nd Twain Harte exit, Right on N Tuolumne Rd, House is on the Left.
Rooms
Family Room Deck Attached, Open Beam Ceiling
Living Room Open Beam Ceiling
Dining Room Dining/Family Combo
Kitchen Kitchen/Family Combo
Interior
Interior Features Open Beam Ceiling
Heating Wood Stove
Cooling Wall Unit(s)
Flooring Carpet, Tile, Wood
Fireplaces Number 1
Fireplaces Type Wood Stove
Appliance Dishwasher, Free Standing Electric Range
Laundry Other
Exterior
Garage Uncovered Parking Space
Garage Spaces 1.0
Utilities Available Propane Tank Leased
View Woods
Roof Type Other
Topography Lot Grade Varies,Trees Many
Porch Covered Deck, Covered Patio
Private Pool No
Building
Lot Description Other
Story 2
Foundation Slab
Sewer Septic Connected
Water Other
Architectural Style Other
Level or Stories Two
Schools
Elementary Schools Twainharte/Long Barn
Middle Schools Twainharte/Long Barn
High Schools Summerville Union
School District Tuolumne
Others
Senior Community No
Tax ID 048-351-020
Special Listing Condition Probate Listing
Read Less Info
Want to know what your home might be worth? Contact us for a FREE valuation!

Our team is ready to help you sell your home for the highest possible price ASAP

Bought with Non-MLS Office







