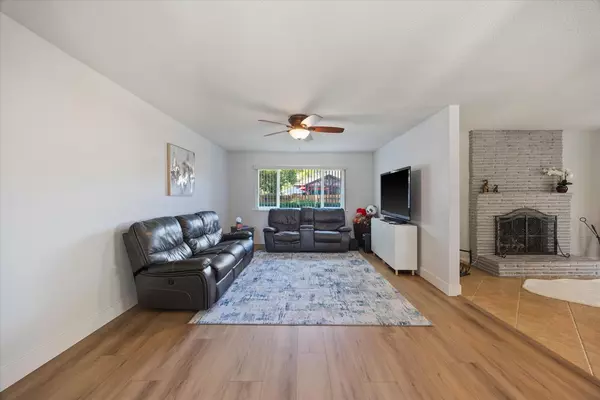$579,500
$583,900
0.8%For more information regarding the value of a property, please contact us for a free consultation.
3 Beds
2 Baths
1,547 SqFt
SOLD DATE : 11/20/2024
Key Details
Sold Price $579,500
Property Type Single Family Home
Sub Type Single Family Residence
Listing Status Sold
Purchase Type For Sale
Square Footage 1,547 sqft
Price per Sqft $374
MLS Listing ID 224098795
Sold Date 11/20/24
Bedrooms 3
Full Baths 2
HOA Y/N No
Originating Board MLS Metrolist
Year Built 1967
Lot Size 8,002 Sqft
Acres 0.1837
Property Description
Welcome to 5159 Patty Joe Drive, Carmichael, CA! This move-in ready home offers fantastic curb appeal and features 3 bedrooms, 2 bathrooms, and 1,547 sqft of living space. As you step inside, you're greeted by an open floor plan that's perfect for entertaining.This charming home features with both interior and exterior upgrades . A new roof was installed in 2021, upgraded bathrooms with modern finishes, new LVP flooring and baseboards throughout the home in 2023, newly installed doors in 2023 and new windows in 2022. The open kitchen provides plenty of storage, and features a new sink, dishwasher, and refrigerator. The exterior of the property is upgraded with brand new Hardie siding, a fully landscaped yard, fresh exterior paint, new fence on one side of backyard, and a new stucco wall. Located conveniently near schools, shopping, and transportation. This home has it all in addition, the current loan is assumable with an incredible 2.5% interest rate! Don't miss out on this beautifully upgraded home in a prime location!
Location
State CA
County Sacramento
Area 10608
Direction Dewey to St James to Oleander to Patti Jo to #
Rooms
Living Room Great Room
Dining Room Dining/Living Combo
Kitchen Breakfast Area
Interior
Heating Central
Cooling Central
Flooring Carpet
Fireplaces Number 1
Fireplaces Type Living Room
Laundry In Garage, Inside Area, Inside Room
Exterior
Garage Attached
Garage Spaces 2.0
Utilities Available Public
Roof Type Composition
Private Pool No
Building
Lot Description Landscape Front
Story 1
Foundation Raised
Sewer In & Connected
Water Water District, Public
Schools
Elementary Schools San Juan Unified
Middle Schools San Juan Unified
High Schools San Juan Unified
School District Sacramento
Others
Senior Community No
Tax ID 236-0041-010-0000
Special Listing Condition None
Read Less Info
Want to know what your home might be worth? Contact us for a FREE valuation!

Our team is ready to help you sell your home for the highest possible price ASAP

Bought with Platinum Home Properties







