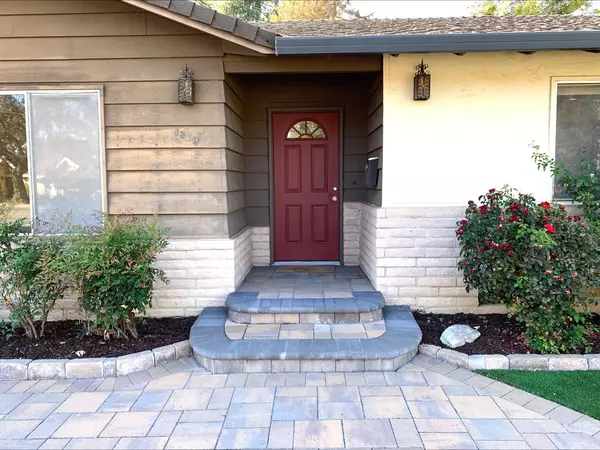$2,890,000
$2,890,000
For more information regarding the value of a property, please contact us for a free consultation.
4 Beds
2 Baths
1,935 SqFt
SOLD DATE : 11/25/2024
Key Details
Sold Price $2,890,000
Property Type Single Family Home
Sub Type Single Family Residence
Listing Status Sold
Purchase Type For Sale
Square Footage 1,935 sqft
Price per Sqft $1,493
MLS Listing ID 224117275
Sold Date 11/25/24
Bedrooms 4
Full Baths 2
HOA Y/N No
Originating Board MLS Metrolist
Year Built 1972
Lot Size 10,001 Sqft
Acres 0.2296
Property Description
UPDATE: OFFERS WILL BE REVIEWED AND RESPONDED TO WHEN RECEIVED! Central location near Cupertino border! Enjoy a short walk to award-winning Lynbrook High School, Calabazas and Rainbow Parks! Close commute to Apple and other tech companies with easy access to highways 85, 280, and Lawrence Expwy. Incredible restaurants and Westgate Mall all within 2 miles! This one-owner 4bd/2ba home is now on the market for the first time! This custom-built home is ready for your updates/modernization and already has new carpet and flooring throughout! Beautiful vaulted wood ceiling in family room with grand fireplace and built in cabinetry. Separate living room and open kitchen with ample dining room area. The spacious utility room with expansive counter space and cabinetry could be perfect for a home office. Large detached garage with second floor studio may have ADU potential (buyer to investigate conversion into permitted living space with city). Huge backyard with a secluded patio is perfect for relaxation and entertaining. Front yard has newer landscaping with artificial grass and the long paver driveway would easily fit 5 cars or potential RV/boat access. It is hard to find this size lot with an excellent layout to maximize privacy and potential! Great opportunity in the perfect location!
Location
State CA
County Santa Clara
Area Cupertino
Direction From 280, exit Wolf Rd and turn South. Wolf becomes Miller. House is about 2.5 miles down on the right; between Rainbow and Prospect.
Rooms
Family Room Cathedral/Vaulted
Master Bathroom Closet, Shower Stall(s), Window
Master Bedroom Closet, Ground Floor, Outside Access
Living Room Other
Dining Room Dining Bar, Space in Kitchen
Kitchen Butcher Block Counters, Island, Kitchen/Family Combo, Laminate Counter
Interior
Interior Features Cathedral Ceiling, Formal Entry, Storage Area(s)
Heating Central, Fireplace(s), Natural Gas
Cooling Ceiling Fan(s), None
Flooring Carpet, Simulated Wood, Laminate
Fireplaces Number 1
Fireplaces Type Raised Hearth, Family Room, Wood Burning
Appliance Built-In Electric Oven, Gas Water Heater, Hood Over Range, Dishwasher, Disposal, Double Oven, Plumbed For Ice Maker, Electric Cook Top
Laundry Electric, Ground Floor, Inside Room
Exterior
Exterior Feature Covered Courtyard, Uncovered Courtyard
Parking Features 24'+ Deep Garage, Detached, Enclosed, Uncovered Parking Spaces 2+
Garage Spaces 2.0
Fence Back Yard, Metal, Wood, Full
Utilities Available Cable Connected, Public, Internet Available, Natural Gas Connected
Roof Type Composition
Topography Snow Line Below,Level,Trees Many
Street Surface Paved
Porch Front Porch, Back Porch, Uncovered Patio
Private Pool No
Building
Lot Description Auto Sprinkler F&R, Private, Curb(s)/Gutter(s), Secluded, Grass Artificial, Street Lights, Landscape Front, Landscape Misc, Low Maintenance
Story 1
Foundation Raised
Sewer Sewer in Street, In & Connected, Public Sewer
Water Public
Level or Stories One
Schools
Elementary Schools Cupertino Union
Middle Schools Cupertino Union
High Schools Fremont Union High
School District Santa Clara
Others
Senior Community No
Tax ID 373-07-004
Special Listing Condition Offer As Is
Pets Allowed Yes, Cats OK, Dogs OK
Read Less Info
Want to know what your home might be worth? Contact us for a FREE valuation!

Our team is ready to help you sell your home for the highest possible price ASAP

Bought with BQ Realty







