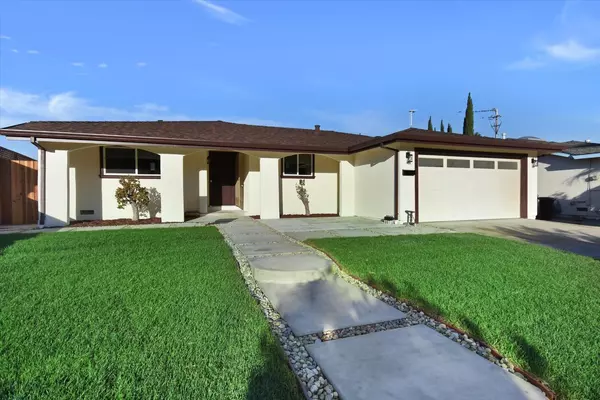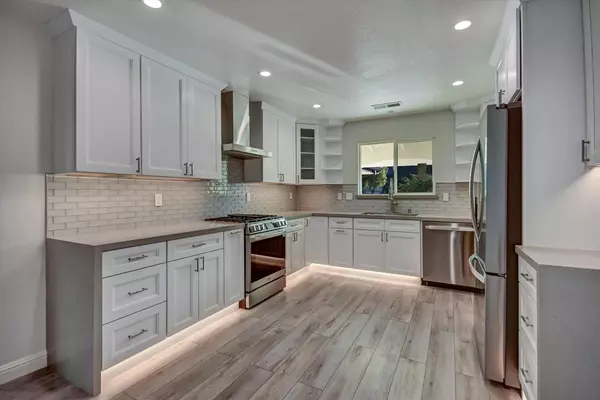$1,675,000
$1,699,000
1.4%For more information regarding the value of a property, please contact us for a free consultation.
4 Beds
3 Baths
1,723 SqFt
SOLD DATE : 11/27/2024
Key Details
Sold Price $1,675,000
Property Type Single Family Home
Sub Type Single Family Residence
Listing Status Sold
Purchase Type For Sale
Square Footage 1,723 sqft
Price per Sqft $972
MLS Listing ID 224122167
Sold Date 11/27/24
Bedrooms 4
Full Baths 3
HOA Y/N No
Originating Board MLS Metrolist
Year Built 1970
Lot Size 6,826 Sqft
Acres 0.1567
Property Description
Just Listed!This gorgeous single-family, move in ready home is absolutely stunning! Located near the Santa Teresa foothills has been totally remodeled. It has been converted from a 3 Bed, 2 Bath to a 4 Bed 3 Bath beauty. New kitchen layout with new maple wood cabinets, matching LG appliances, Quartz countertop with waterfall ends. New stainless-steel sink with brand new disposal. Remodeled living room area with new electrical TV ready fireplace wall. New recessed lighting throughout the home with dimmable lighting. The addition of the converted Master bedroom and bathroom is great for a big family or having guest for you to entertain which includes a brand-new stand in shower with brand new tile, new fixtures! Master Bedroom and Bathroom have been completely remodeled with new vanity, LED mirror, new fan, new toilet and all new tile with niche and shave step with brand new glass shower door. Hallway bathroom has been completely remodeled. Backyard has been transformed and looks gorgeous with recently installed grass with new sprinkler system, pavers and retaining wall ready for your home garden. Front yard has sprinkler system as well with new fence throughout. Brand new tankless water heater/ 3 Ton Furnace and AC Unit.Easy access to HWY 85/87
Location
State CA
County Santa Clara
Area Blossom Valley
Direction Exit of 87 towards Santa Teresa Blvd , take a right on Allen Ave and take the first right on Maclay Dr
Rooms
Master Bathroom Shower Stall(s), Tile
Master Bedroom Outside Access
Living Room Other
Dining Room Space in Kitchen
Kitchen Quartz Counter, Kitchen/Family Combo
Interior
Heating Central
Cooling Ceiling Fan(s), Central
Flooring Laminate
Fireplaces Number 1
Fireplaces Type Living Room, Electric
Window Features Dual Pane Full,Window Screens
Appliance Free Standing Gas Range, Free Standing Refrigerator, Hood Over Range, Ice Maker, Dishwasher, Disposal, Plumbed For Ice Maker, Tankless Water Heater, Warming Drawer
Laundry Other
Exterior
Parking Features Attached
Garage Spaces 2.0
Fence Back Yard, Wood
Utilities Available Public
View Hills
Roof Type Shingle
Topography Level
Private Pool No
Building
Lot Description Auto Sprinkler F&R
Story 1
Foundation Raised, Slab
Sewer In & Connected
Water Public
Schools
Elementary Schools San Jose Unified
Middle Schools San Jose Unified
High Schools San Jose Unified
School District Santa Clara
Others
Senior Community No
Tax ID 695-01-004
Special Listing Condition None
Read Less Info
Want to know what your home might be worth? Contact us for a FREE valuation!

Our team is ready to help you sell your home for the highest possible price ASAP

Bought with Real Brokerage Technologies







