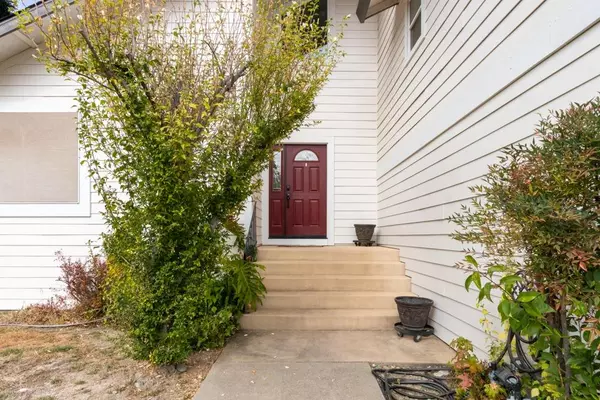$720,000
$695,000
3.6%For more information regarding the value of a property, please contact us for a free consultation.
5 Beds
3 Baths
2,300 SqFt
SOLD DATE : 12/02/2024
Key Details
Sold Price $720,000
Property Type Single Family Home
Sub Type Single Family Residence
Listing Status Sold
Purchase Type For Sale
Square Footage 2,300 sqft
Price per Sqft $313
MLS Listing ID 224116877
Sold Date 12/02/24
Bedrooms 5
Full Baths 2
HOA Y/N No
Originating Board MLS Metrolist
Year Built 1980
Lot Size 8,300 Sqft
Acres 0.1905
Property Description
Welcome to 6441 Breezewood Court, a tastefully updated home in one of Orangevale's most desirable neighborhoods. This beautifully renovated residence features 5 spacious bedrooms and 3 modern bathrooms, with the option to convert the craft room into a 6th bedroom, office, or playroom. The inviting open floor plan seamlessly connects the living, dining, and kitchen areas, making it perfect for entertaining. Step outside to discover a lovely backyard, a true oasis with a outdoor kitchen, ideal for summer barbecues and gatherings under the stars, along with plenty of space for children to play or for gardening enthusiasts to flourish. Completing this exceptional property is a generous 3-car garage, offering both convenience and additional storage options. Don't miss the chance to call this beautiful home yoursexperience the perfect blend of comfort and style!
Location
State CA
County Sacramento
Area 10662
Direction To get to 6441 Breezewood Court from Highway 50, start by taking the Sunrise Boulevard exit and head north. Continue on Sunrise Boulevard until you reach Greenback Lane. Turn right onto Greenback Lane and follow it for about 1.5 miles. Next, turn left onto Fair Oaks Boulevard. Continue on Fair Oaks for about 1 mile, then turn right onto Woodlake Hills Drive. Follow Woodlake Hills Drive until you reach Breezewood Court. Turn right onto Breezewood Court, and your destination will be on the right.
Rooms
Master Bathroom Closet, Walk-In Closet
Living Room Cathedral/Vaulted
Dining Room Formal Area
Kitchen Breakfast Area, Granite Counter
Interior
Interior Features Cathedral Ceiling, Formal Entry, Open Beam Ceiling
Heating Central, Wood Stove
Cooling Ceiling Fan(s), Central
Flooring Carpet, Wood
Fireplaces Number 2
Fireplaces Type Wood Burning, Wood Stove
Appliance Built-In BBQ, Built-In Electric Oven, Built-In Electric Range, Compactor, Ice Maker, Dishwasher, Disposal, Microwave
Laundry Cabinets, Dryer Included, Electric, Ground Floor, Washer Included, See Remarks
Exterior
Exterior Feature BBQ Built-In
Parking Features RV Garage Attached, RV Possible, Side-by-Side, See Remarks
Garage Spaces 3.0
Utilities Available Cable Available, Electric, Internet Available
Roof Type Composition
Private Pool No
Building
Lot Description Auto Sprinkler F&R, Landscape Back, Landscape Front, Low Maintenance
Story 3
Foundation Raised
Sewer In & Connected
Water Public
Schools
Elementary Schools San Juan Unified
Middle Schools San Juan Unified
High Schools San Juan Unified
School District Sacramento
Others
Senior Community No
Tax ID 261-0440-036-0000
Special Listing Condition None
Read Less Info
Want to know what your home might be worth? Contact us for a FREE valuation!

Our team is ready to help you sell your home for the highest possible price ASAP

Bought with RE/MAX Gold Folsom







